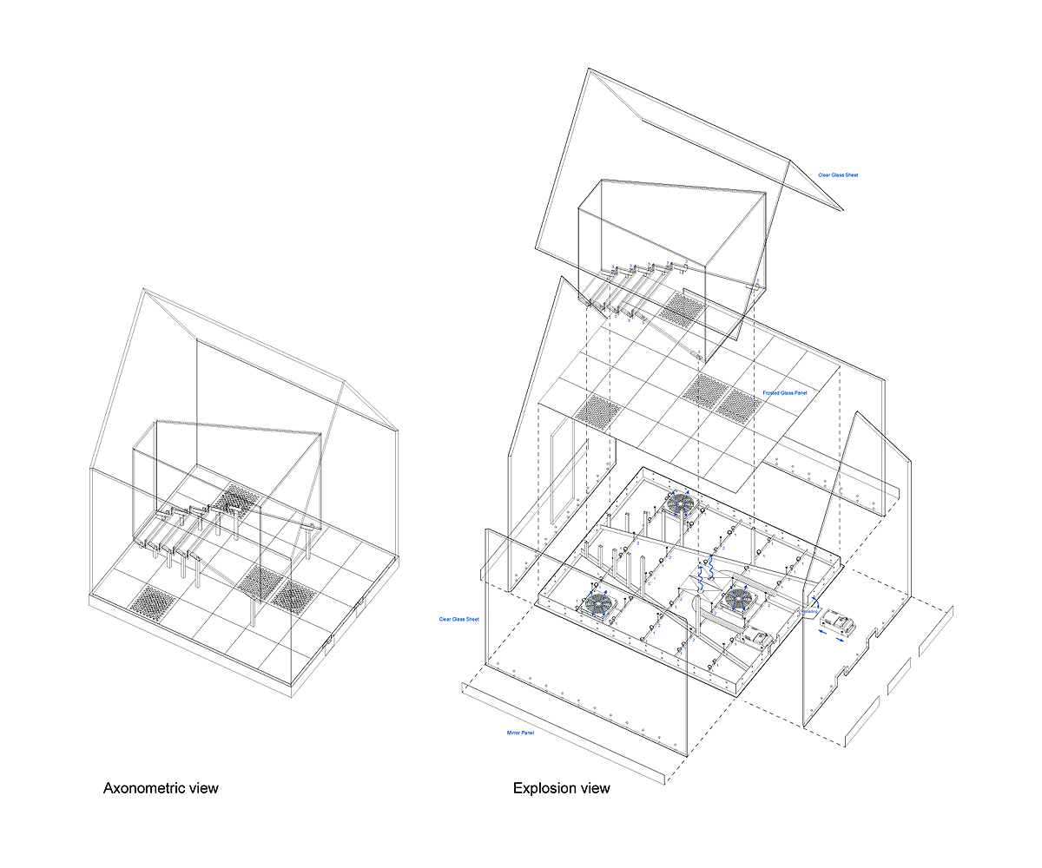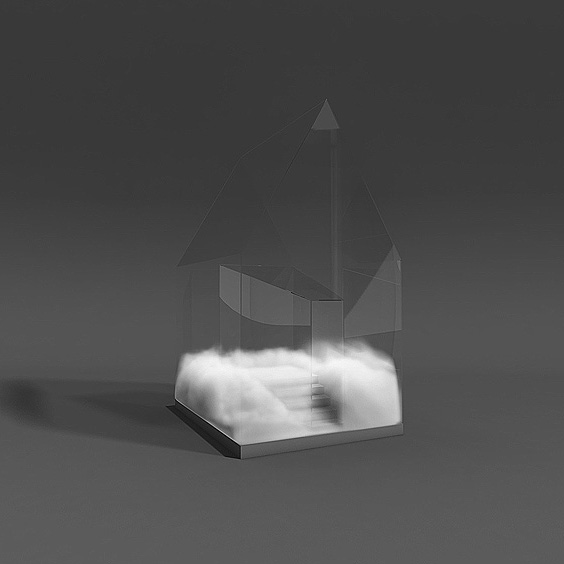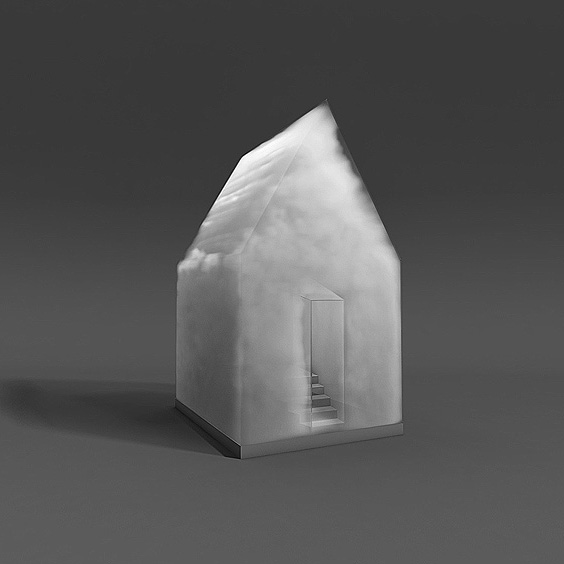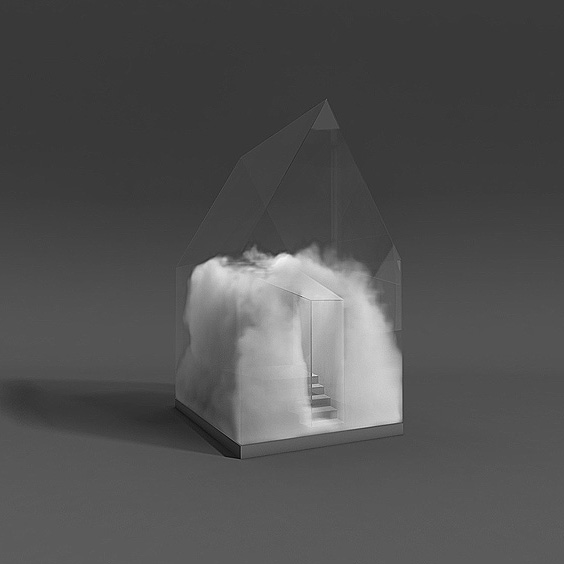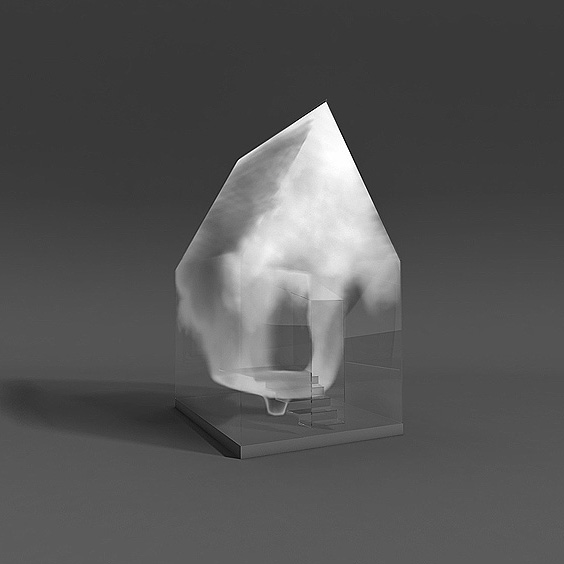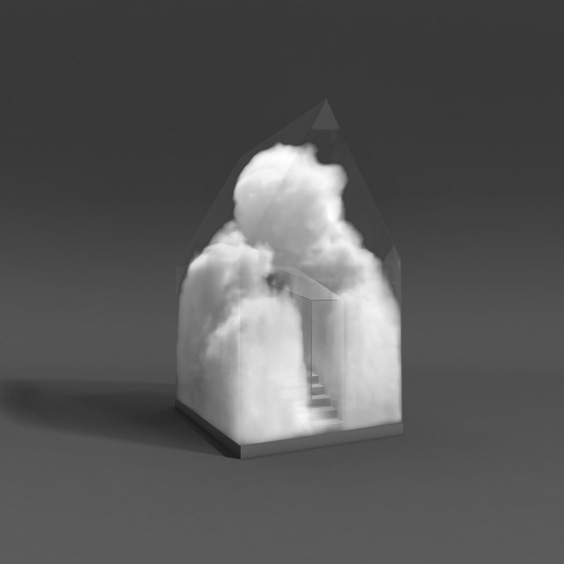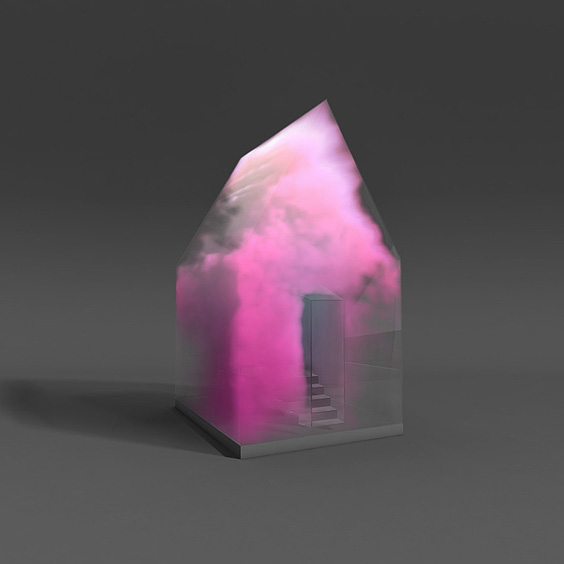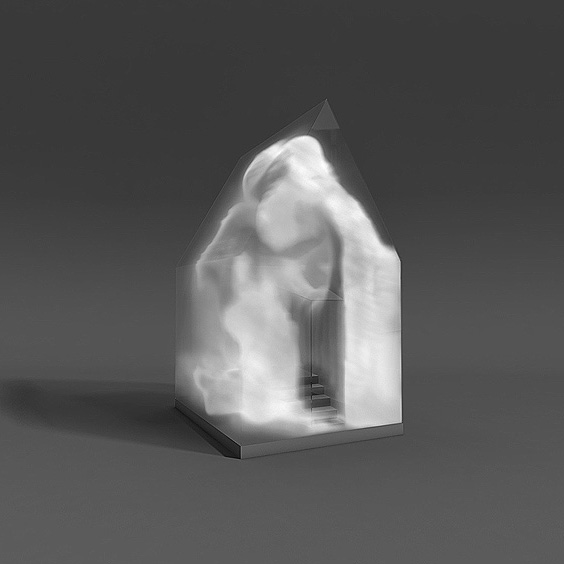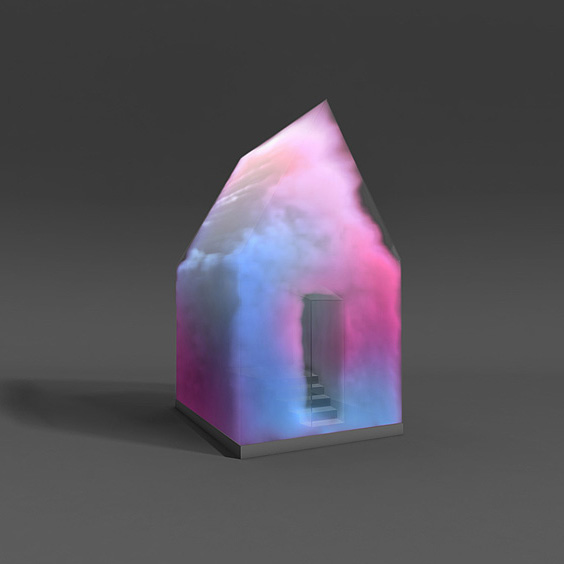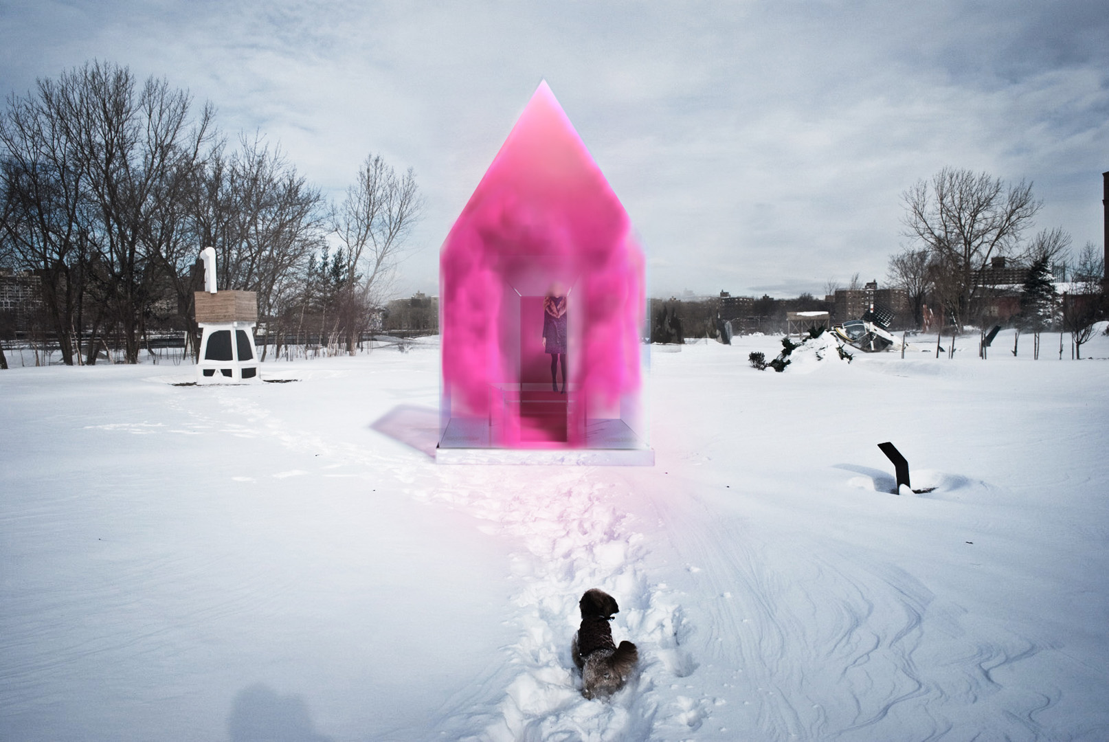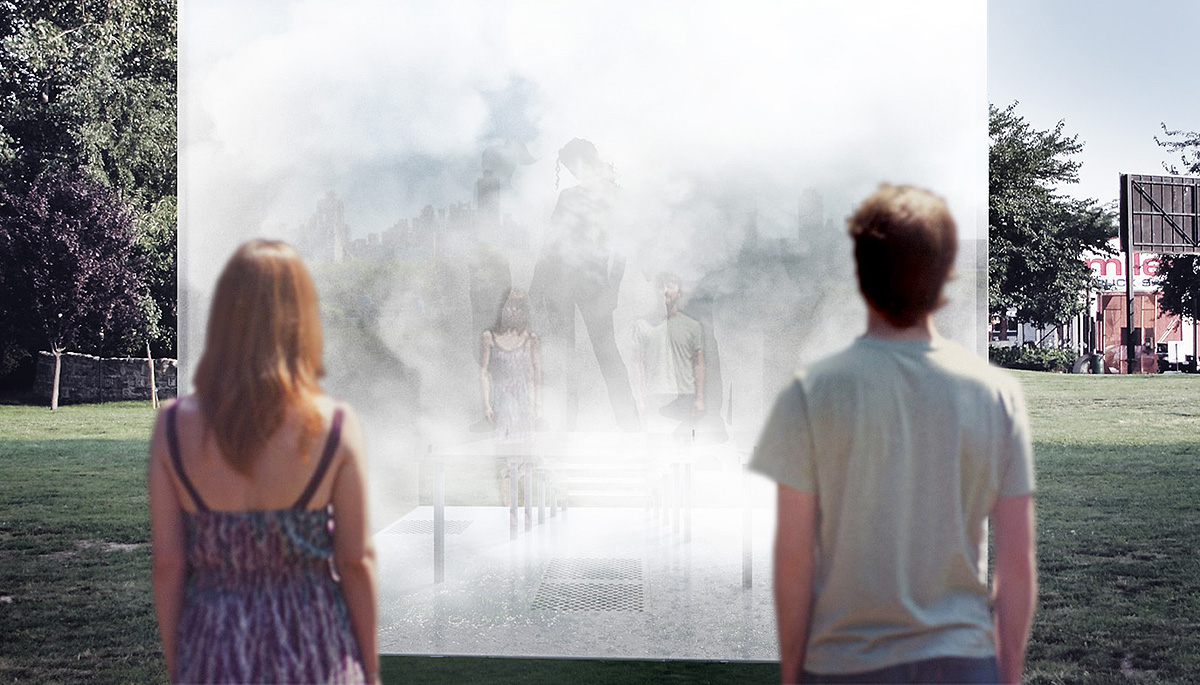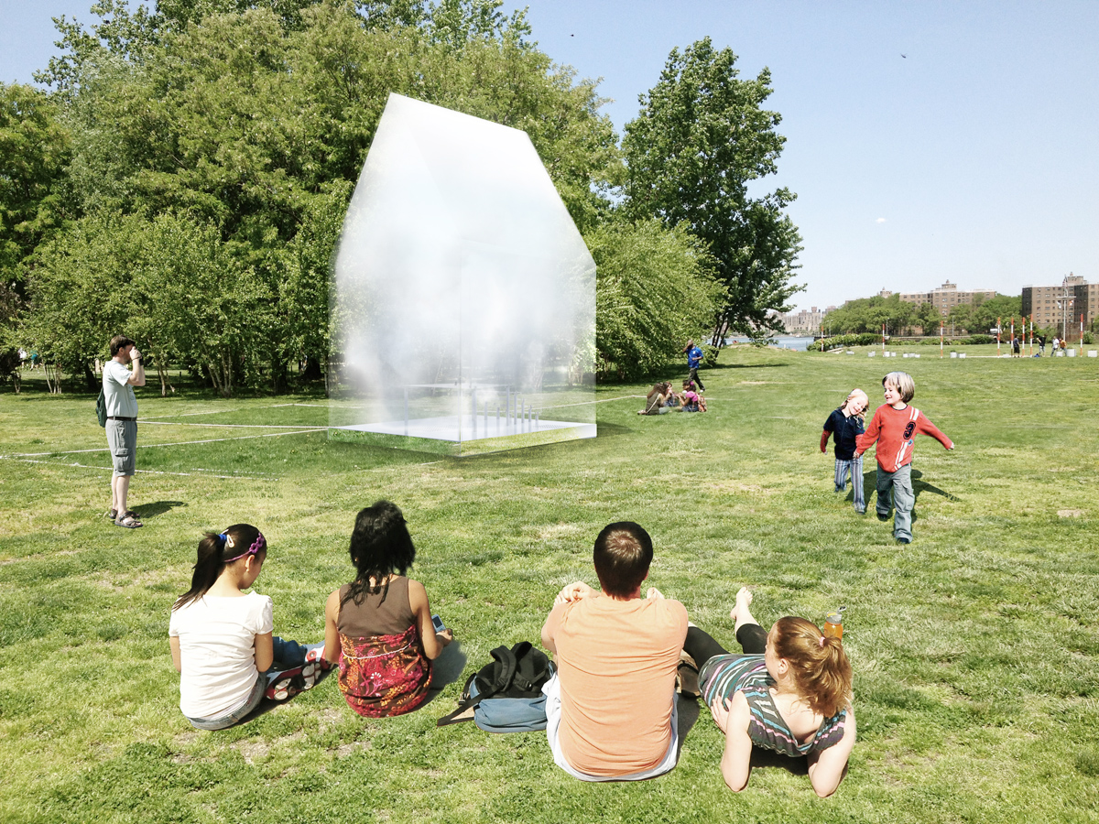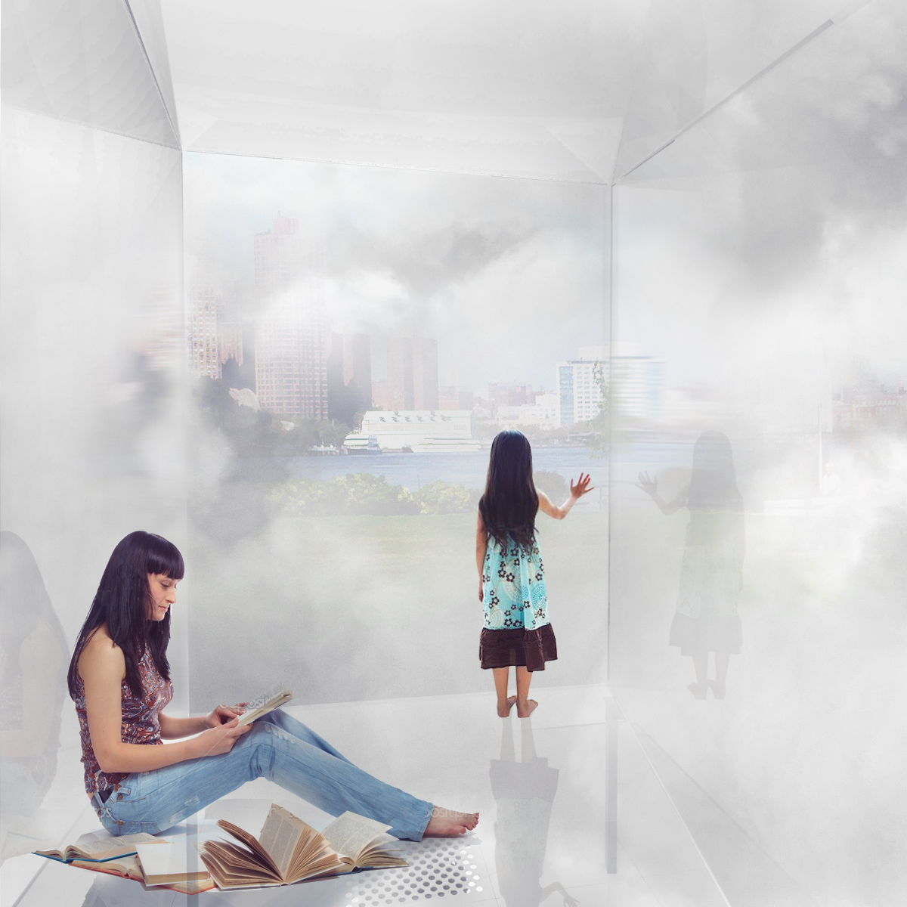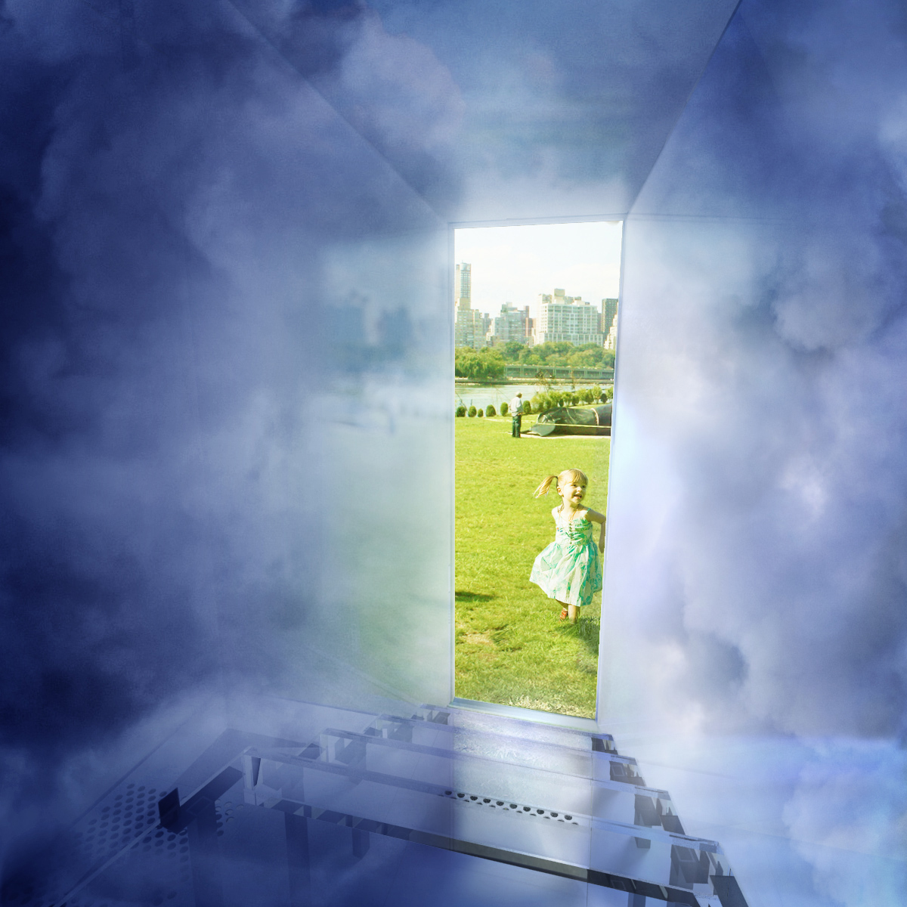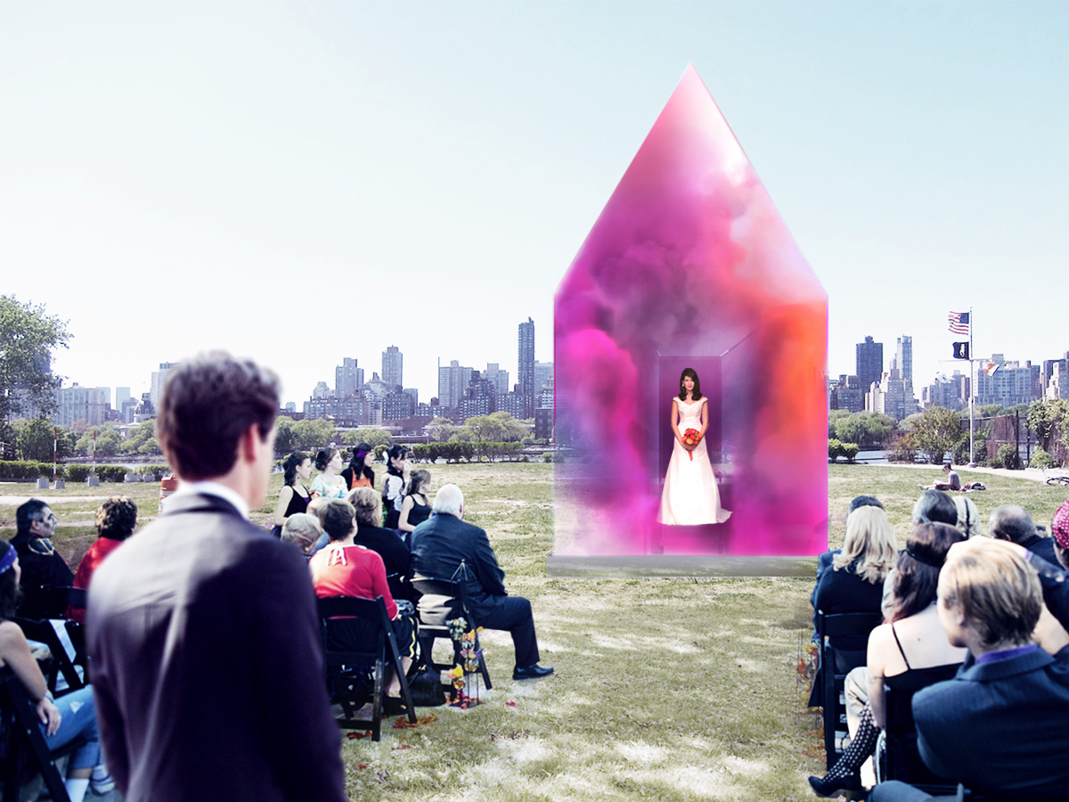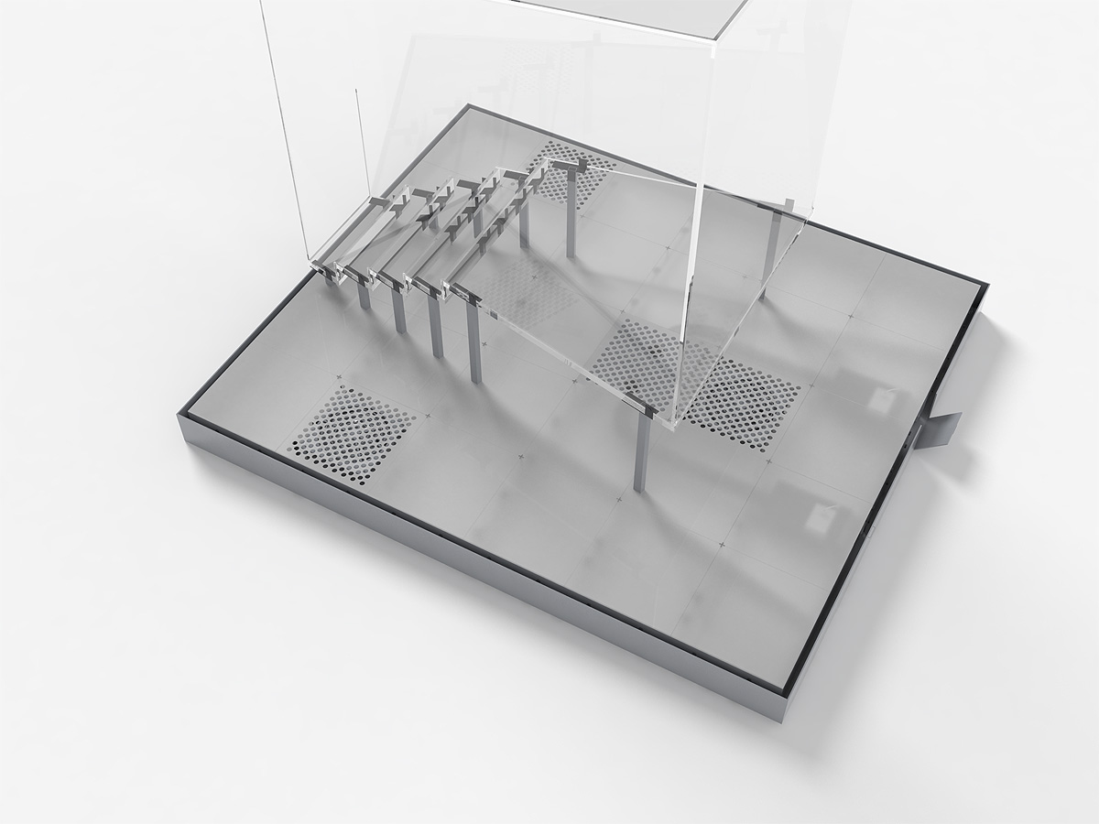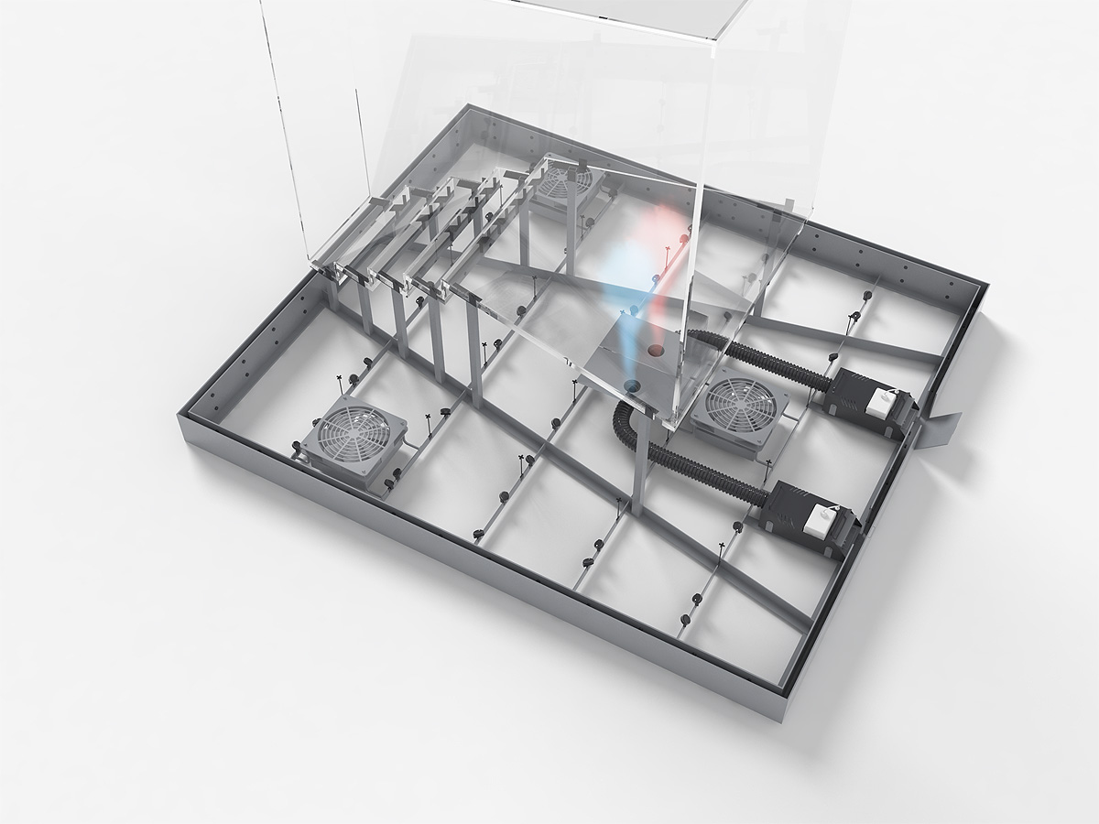TIME: 2012
SCALE: 130 sft
LOCATION: New York
STATUS: Proposal
COLLABORATOR: LU Xiaoxuan
Throughout history, smoke implies the idea of both construction and deconstruction. Smoke is also used for spiritual purposes, seen as a linkage between the living and the deceased. It is a soul-stirring medium, ephemeral, erratic and mysterious. It not only changes quickly the surroundings, creating chaos, blinding the eyes, but also is shaped, disturbed and driven by the surroundings likewise.
Our intentions are to create a folly that visualizes and captures the dynamic processes and unique quality of smoke while simultaneously recalling the spatial qualities through the contrasting and interaction between smoke and the definite boundary: the Smoke-Cage. The project aspires to invert this spatial experience from outside to inside, providing an enclosed performance space of smoke at this riverfront art gallery which inverts inside to outside.
Called Smoke-Cage, the folly functions as a closed container of smoke-in-motion. A classic house-shape structure with clearly defi nedboundaries is formed by sheet glass. Smoke machines are embedded in the base at the end of long axis. Rather than manifesting itself through the surface material, the Smoke-Cage will be emerging only through the periodic injection / exhalation and dynamic dispersion of smoke, which is contained and constrained by the glass surface. At random intervals, the smoke could either completely fi lls the volume to registry the rigid boundary, or be completely vented out to conceal the space. Tensions are thus created between soft and rigid, amorphous and definite, uncovered and obscured. The image of a “house” as a static and opaque object is transformed to a dynamic and lucid phenomenon. Visitors will be part of the surreal scenarios created by the alternation between the construction and deconstruction of this Smoke-Cage.
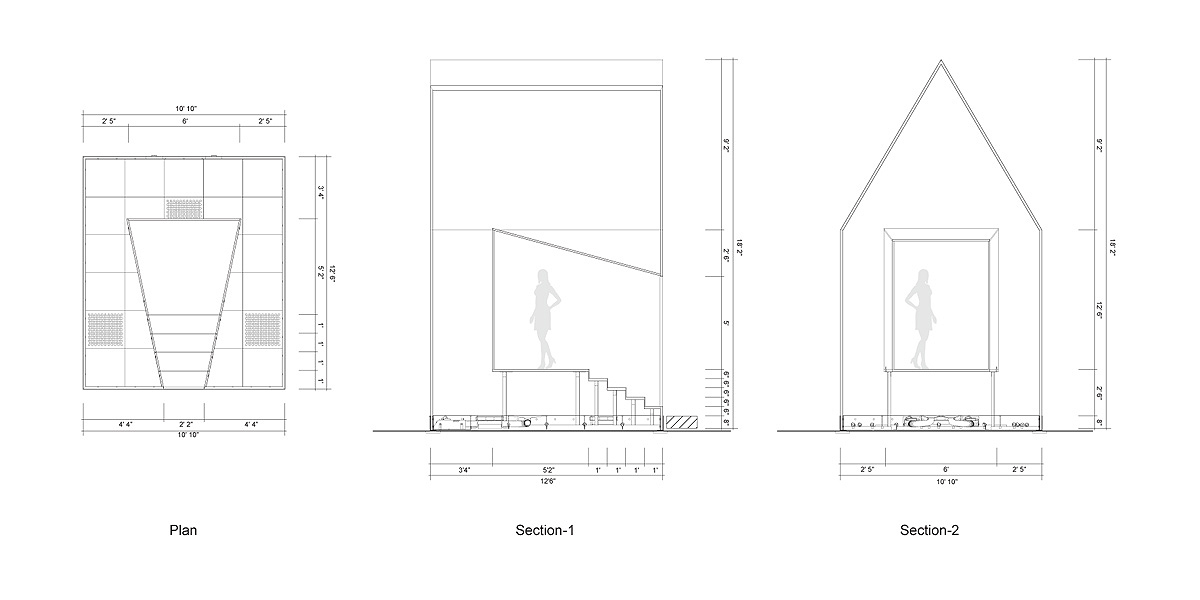
This site-specific work will be installed in the grounds of Socrates Sculpture Park. It presents as architecture of atmosphere, sculpture of phenomenon. The structure measures 10 feet wide by 12 feet deep by 18 feet high. The classic house-shape structure is primarily made out of the ? low iron glass, coated to prevent water streaking, spotting, and dirt. The low-iron content minimizes the greenish tint and provides enhanced clarity and transparency. A wedgeshaped space is carved into the Smoke-Cage. Five steps lead to a 40 square foot platform, an intermediate space between interior and exterior. Steel frame is also part of the structure system. While mostly hiding in the base supporting fans and lights, there are 12 vertical columns supporting the stairs and platform. Two replaceable smoke machines are embedded in the base at the end of long axis. They could either be used alternately, when white or mono-color smoke is injected into the cage volume, or run simultaneously when dual-color smoke is on show. They also function as backup for each other in case of a mechanical problem. Smoke is conducted through pipe to the middle of the base and released. Three fans located in the base are evenly distributed for the best performance of injection and exhalation to keep the smoke in motion. Containers filled with activated charcoal are located at the bottom of each ventilation fun. Lighting will be in responding to the surrounding condition. 30 LED track lights are arranged in 5 rows, casting light on the frosted glass panel, located at the bottom of the volume.
