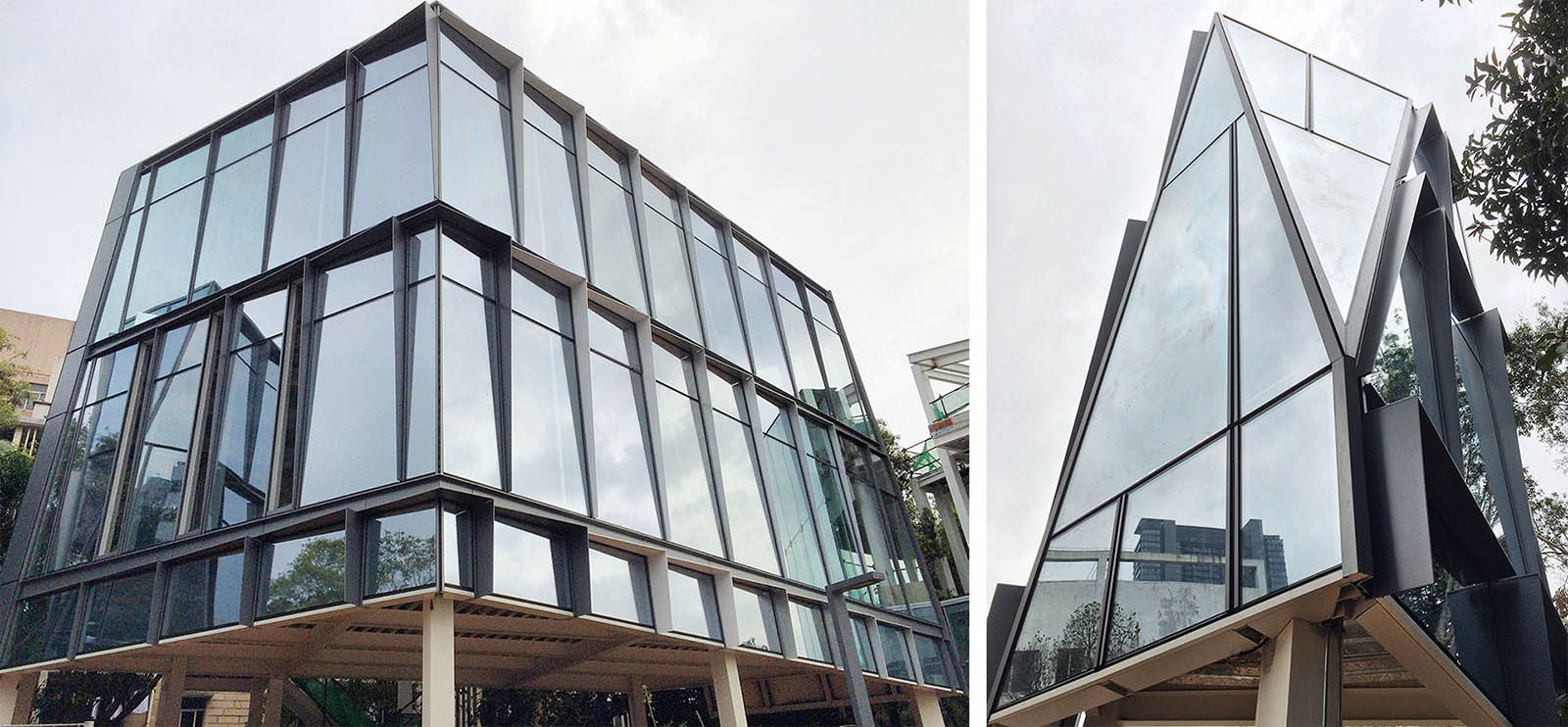300-meters office skyscraper design
OCT TOWER
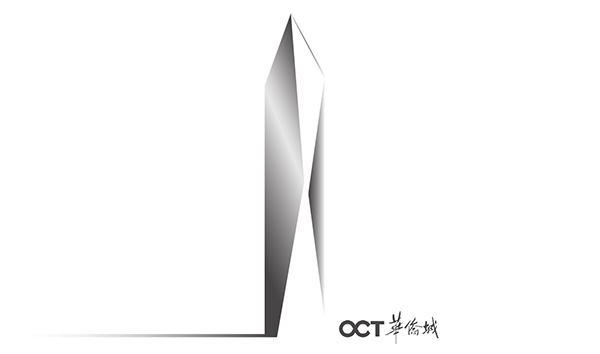
TIME: 2012-2016
SCALE: 150,000 sqm
LOCATION: Shenzhen, China
STATUS: Under Construction, Expected Completion at 2018
CREDITS: @ KPF
OCT Tower is developed and constructed by OCT Real Estate Development Co, representing OCT’s 26-year milestone in architecture development. The site is located in Shenzhen City “OCT Region”. This grade-A office tower is designed to become symbolic and iconic urban landmark in Shenzhen. The design sequence is structured as four major steps in hierarchy, and there are sub-factors interconnected in each step. Similar to a planet-satellite system balanced by gravity, it is optimized when all factors are well integrated in the form.
The tower shape and location is restricted by the solar constrains. To minimize shading impact to surrounding residential properties, the foot print is designed as a 107-107-107-39 diamond-shape, and located at the west of site. The NW-SE corner are trimmed to break the symmetry. A twisted prow is hereby created as the signage of this tower, facing to Futian district at East and Shenzhen bay at South.
OCT Supertall is designed to be Grade-A office building. A concept of vertical public space is introduced into the OCT tower, including ground lobby, sky lobby and atriums of every three stories. According to the urban planning, the total office area in the tower is 125,800 square meters. It is divided into four zones, based on transportation efficiency. The structure is engineered smartly to match the massing and functionality. Dia-bracing structure system creates giant triangular structure zones, enforced by belt truss located at MEP floors. The outrigger and belt trusses are located in the mechanical floors right under sky lobby. the structure system also helps to reduce perimeter column sizes, to optimizes spatial transparency and structural efficiency. The major curtain wall type represents the roughness, a staggered parametric feather pattern, is composed by eight different depths of L-shape fins. The Prow represents a cleanness and simplicity.
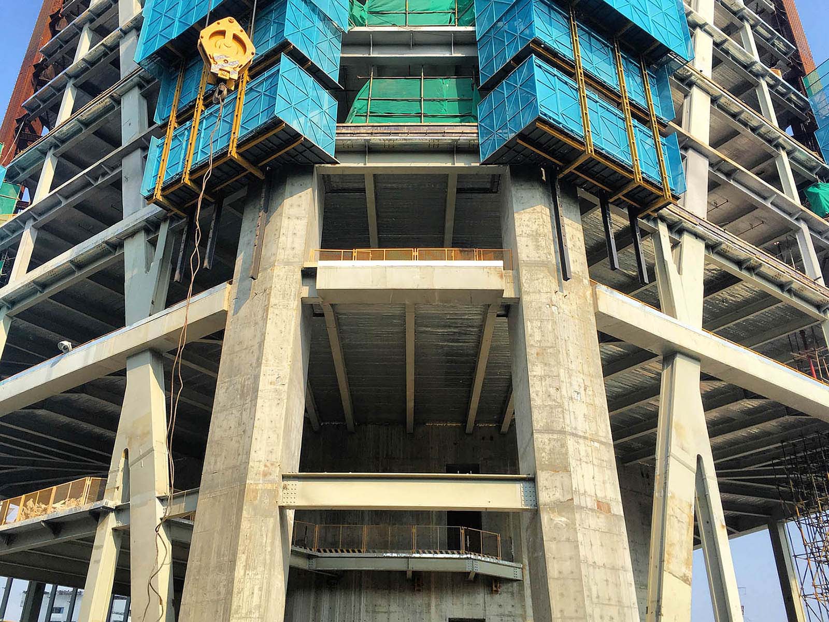
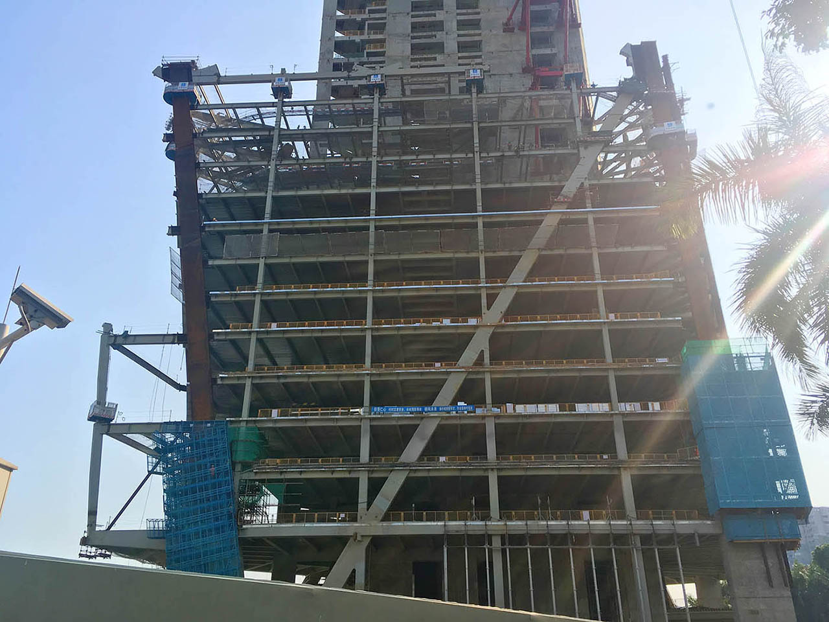
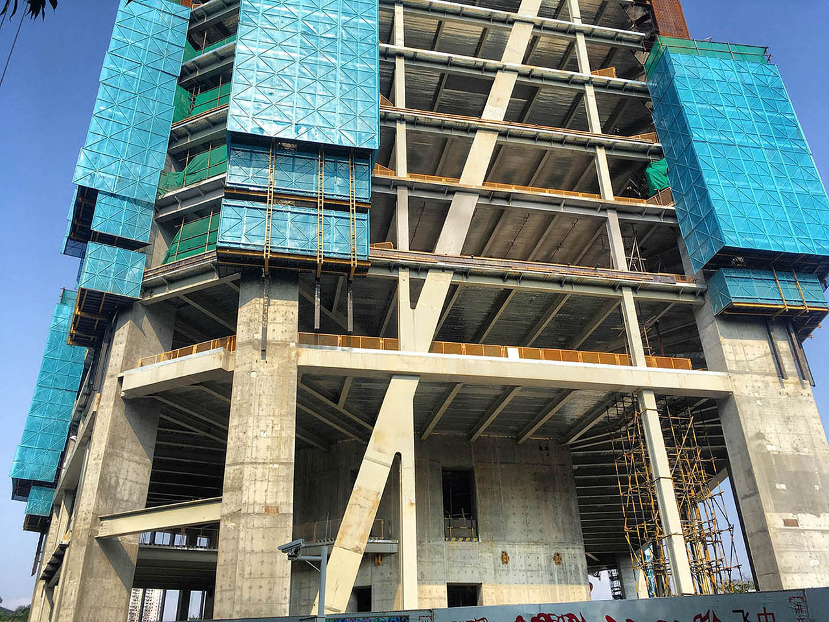
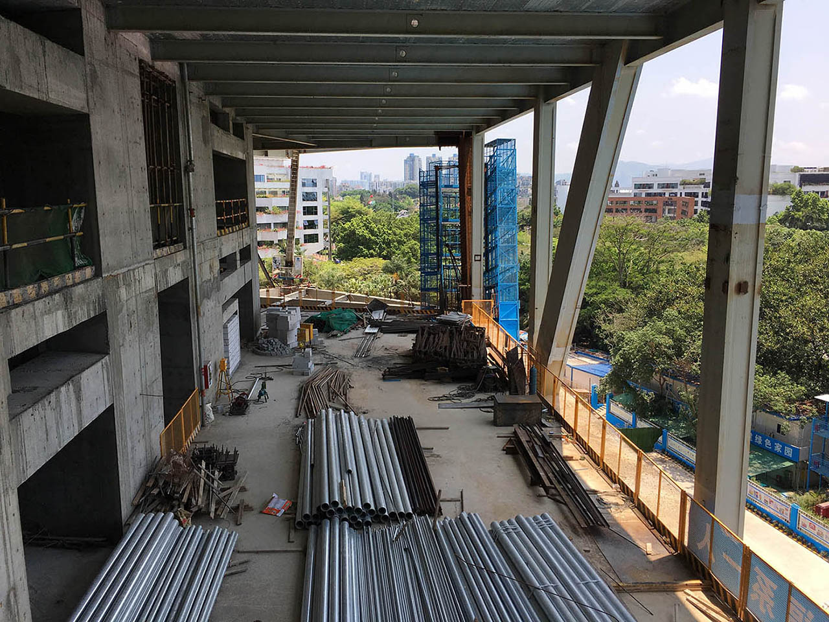
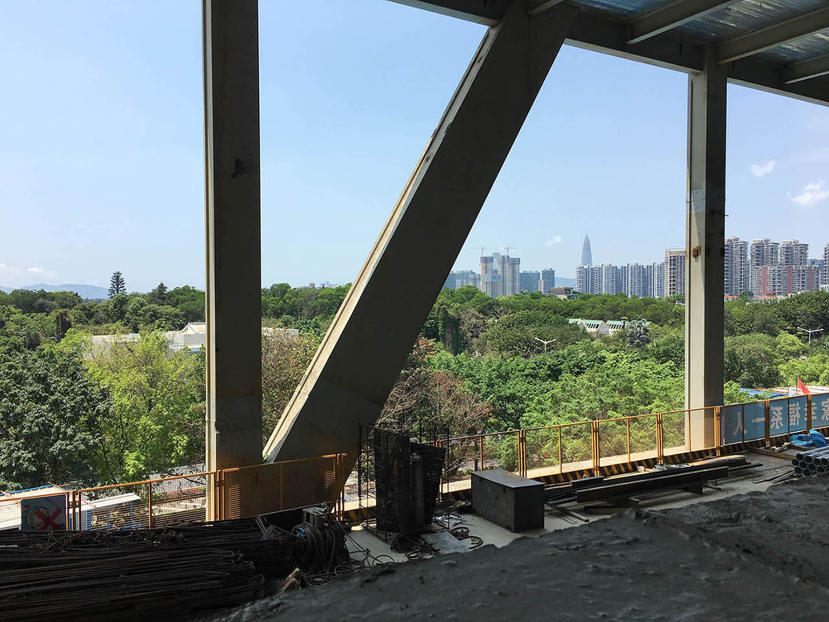
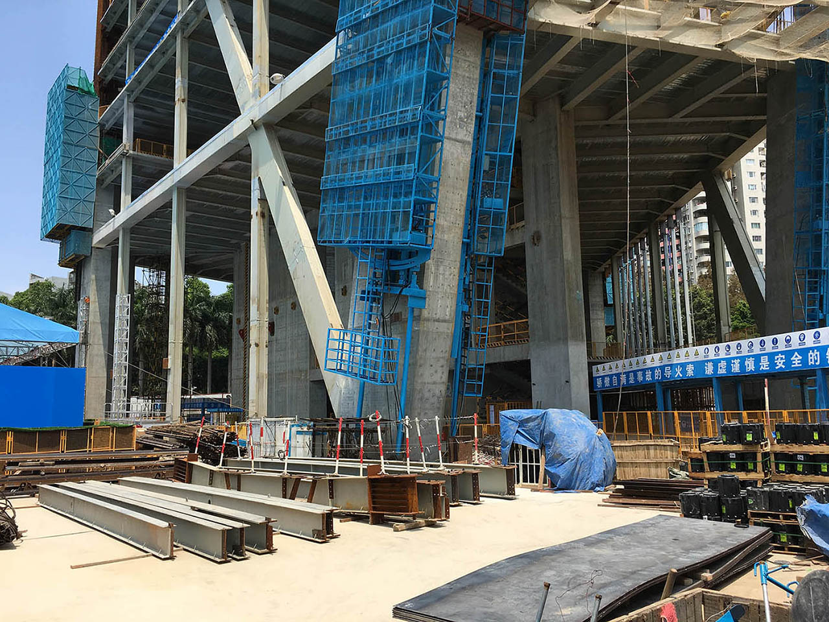
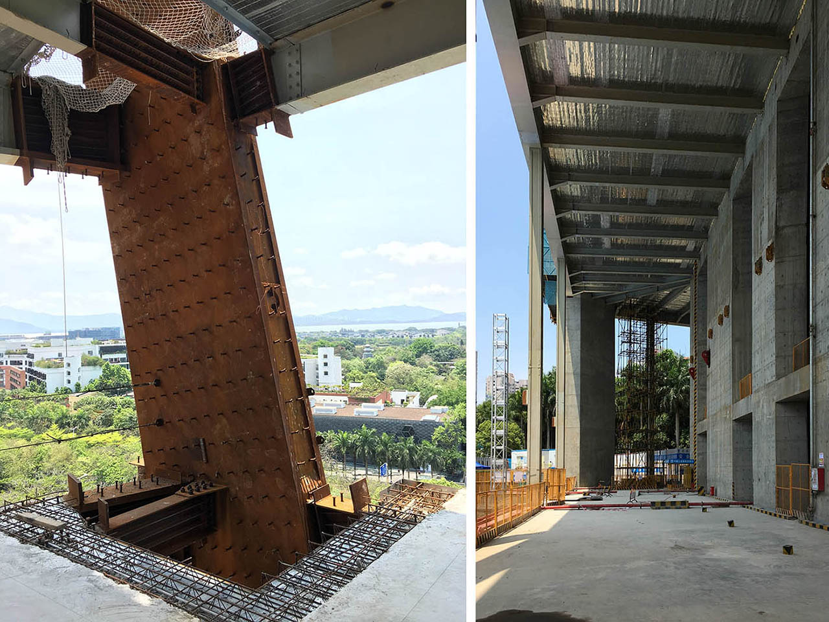
Construction Process
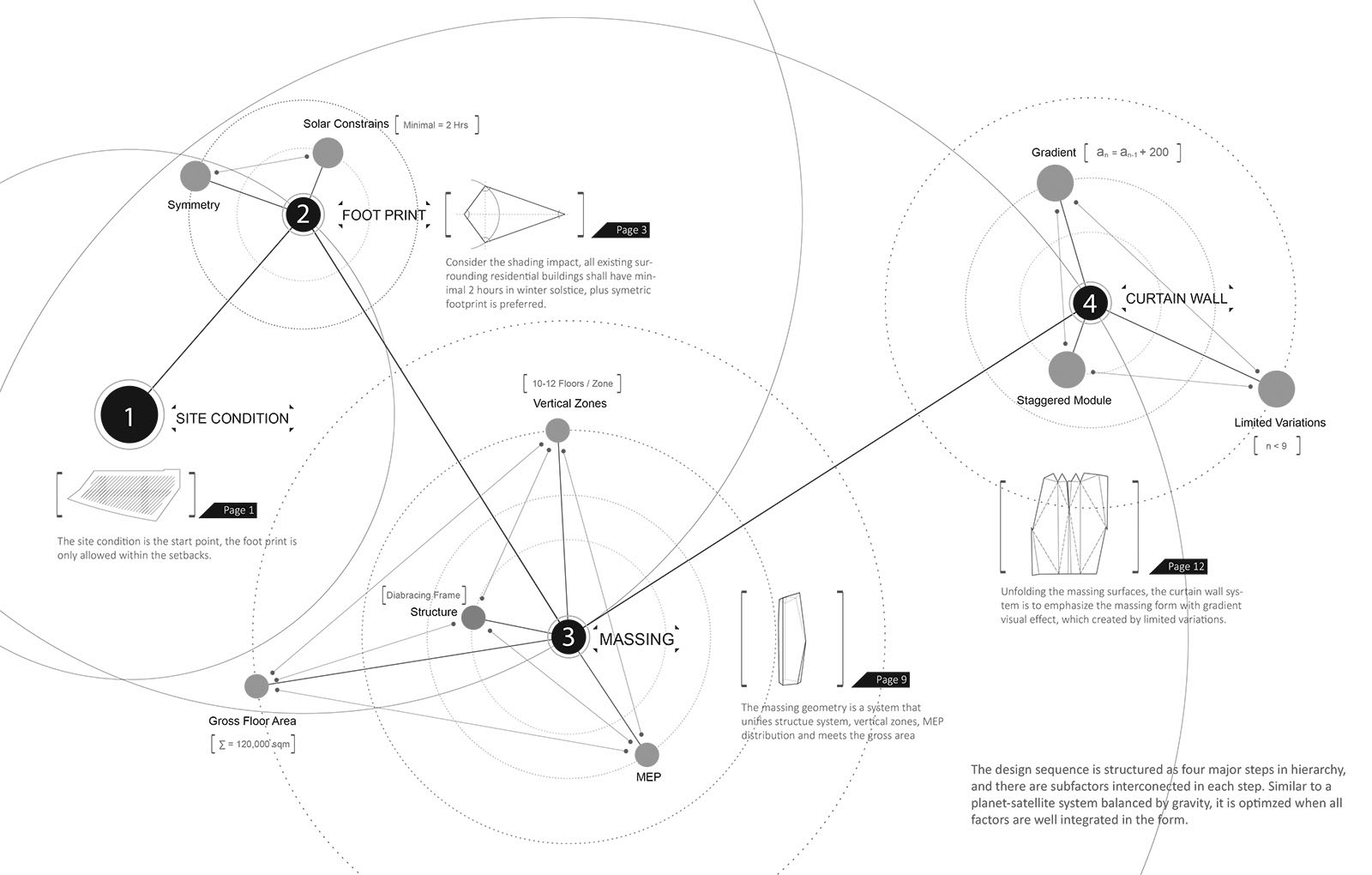
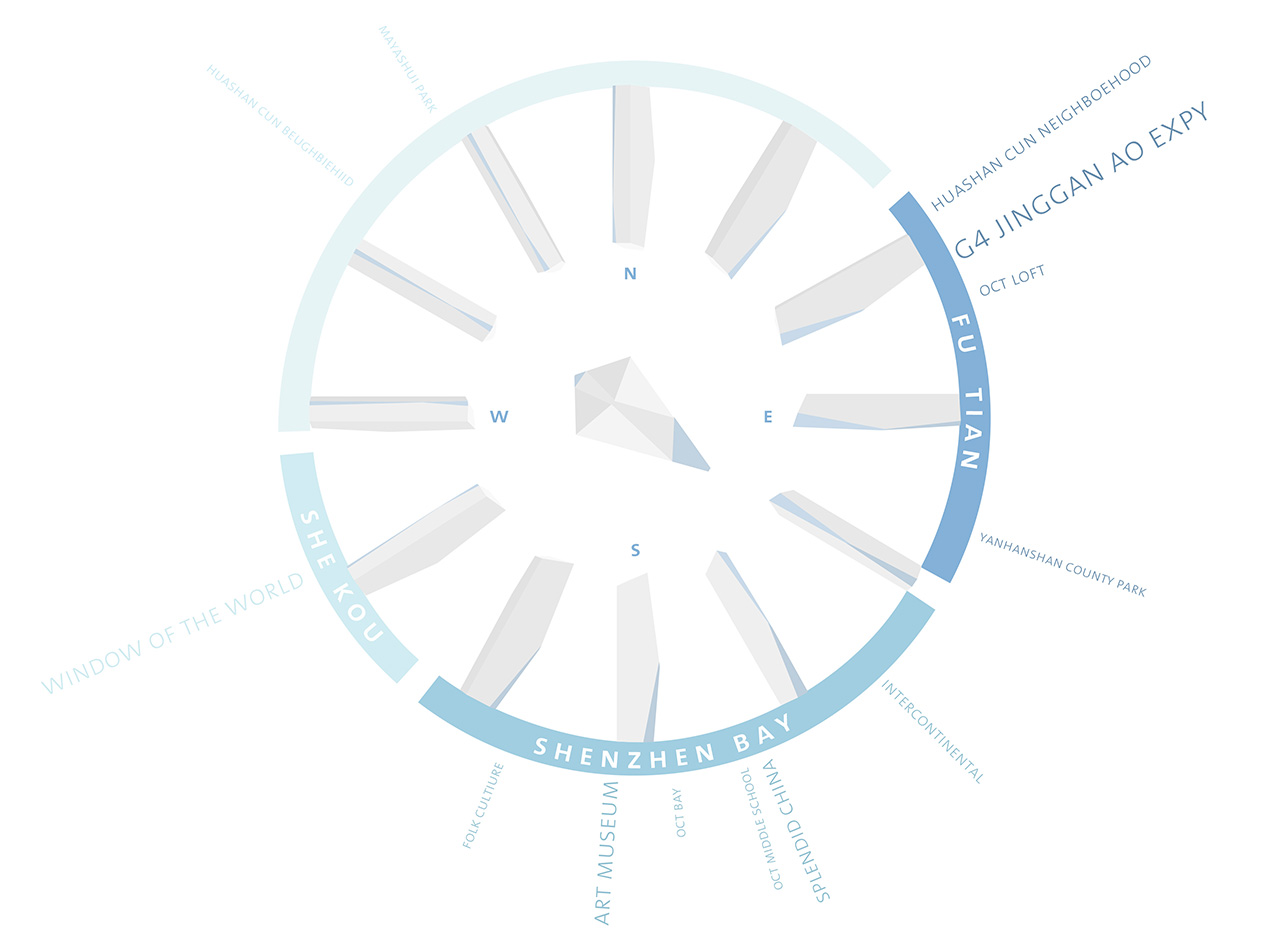

Logic Map
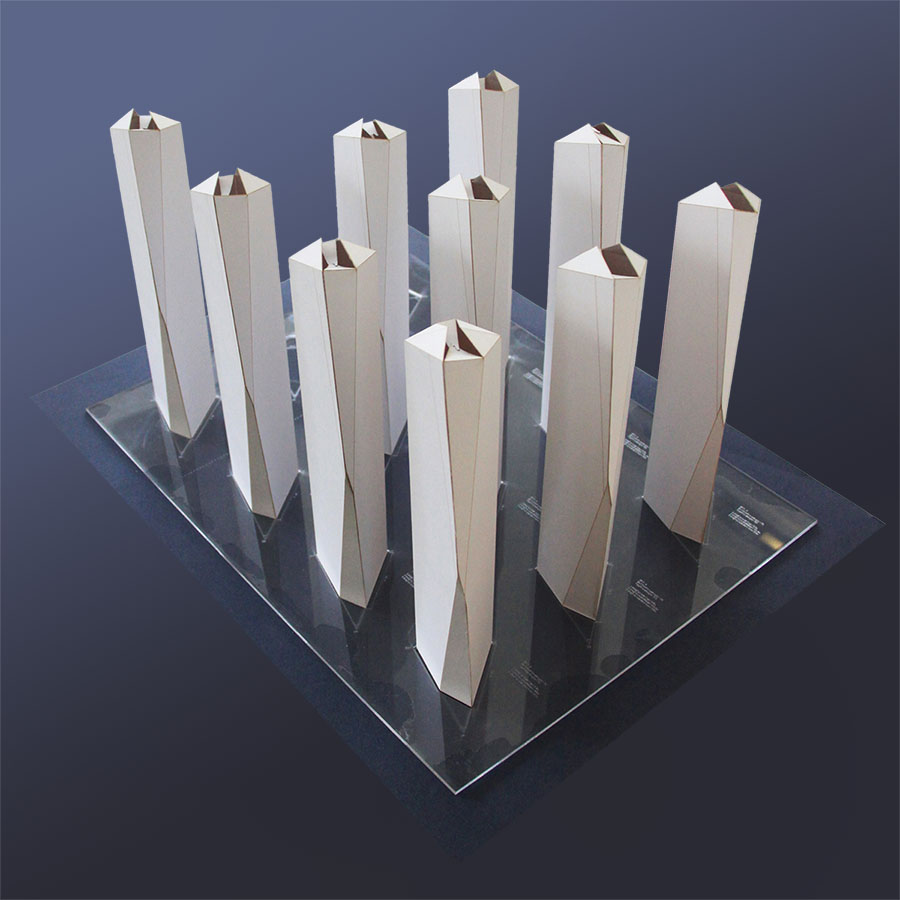
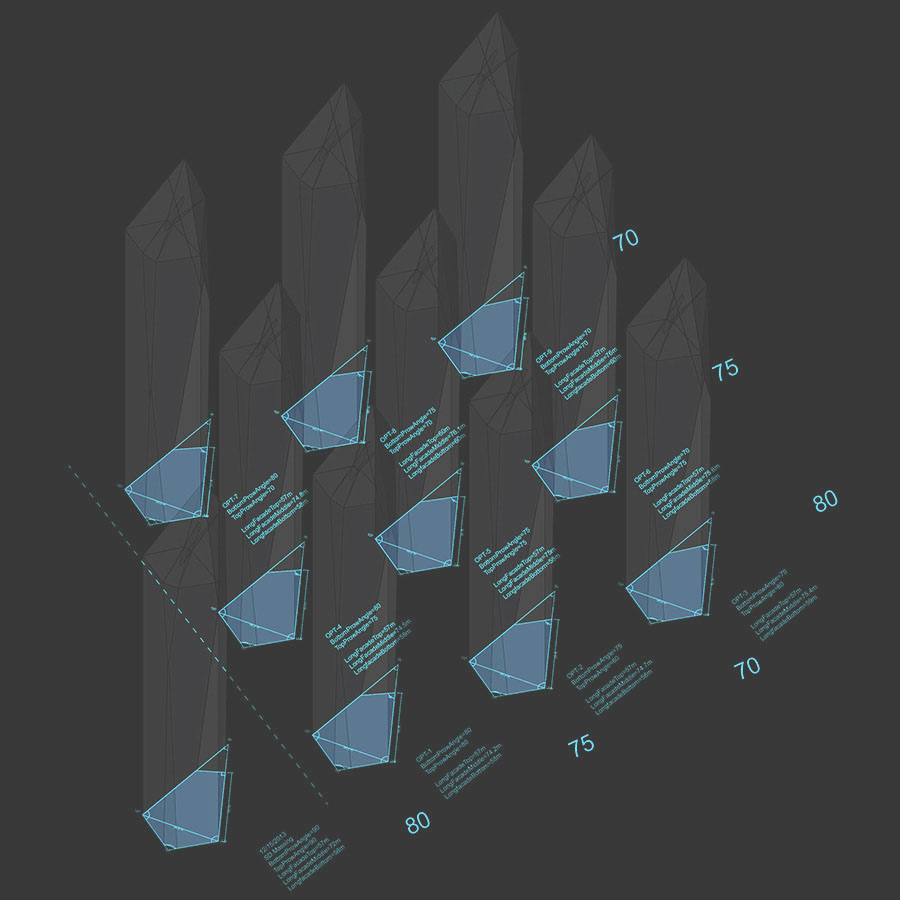
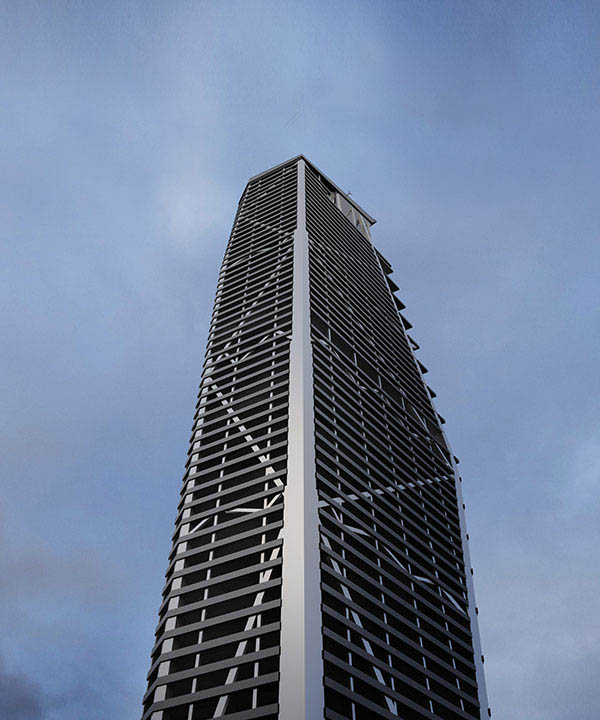
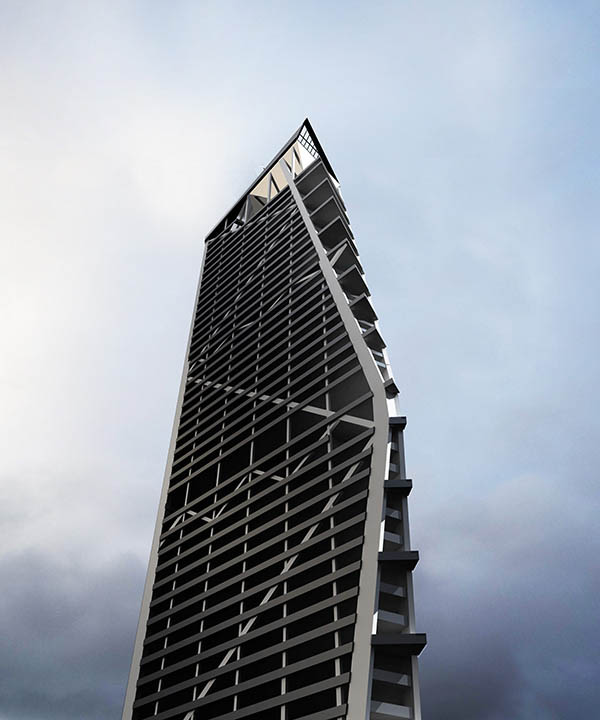
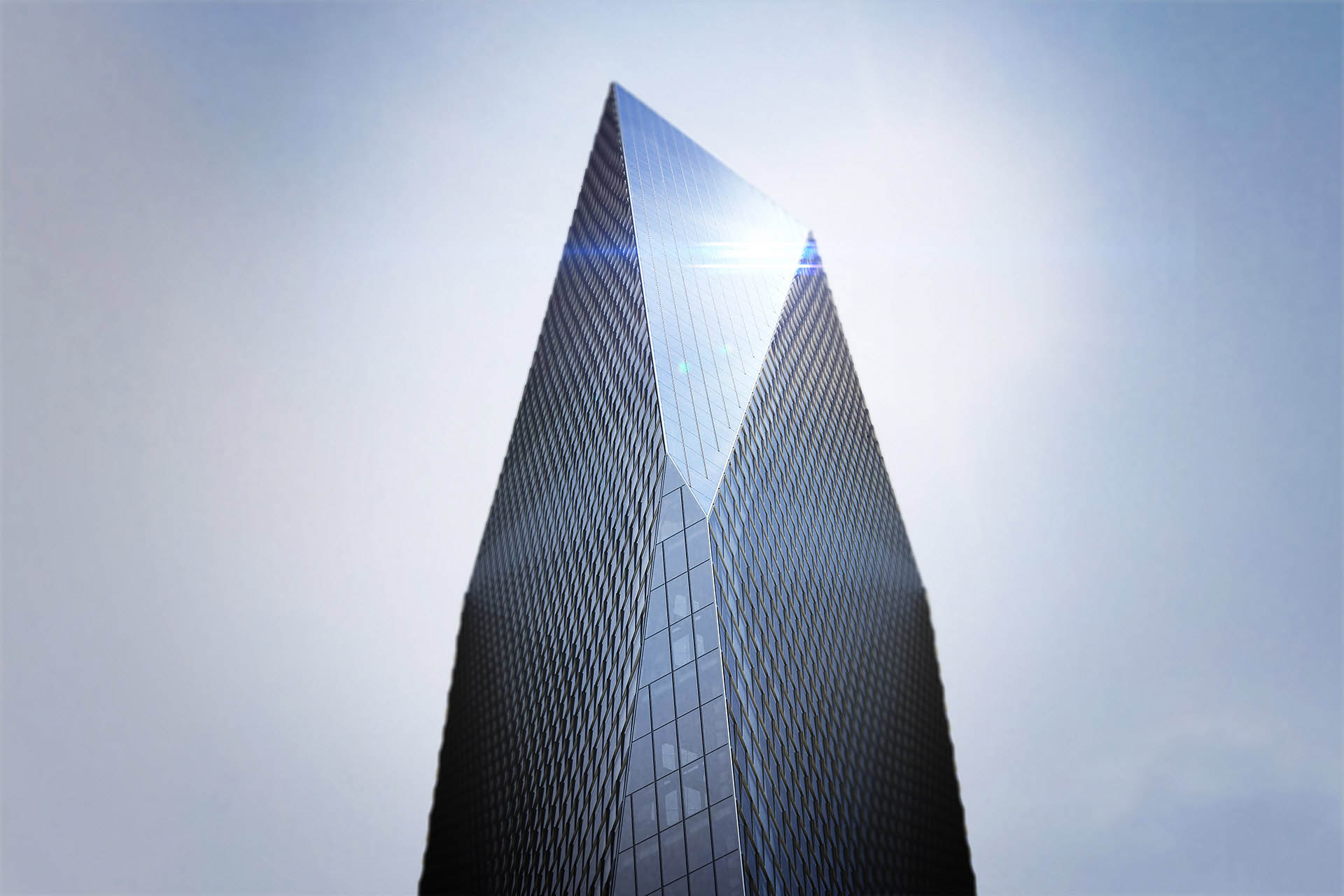
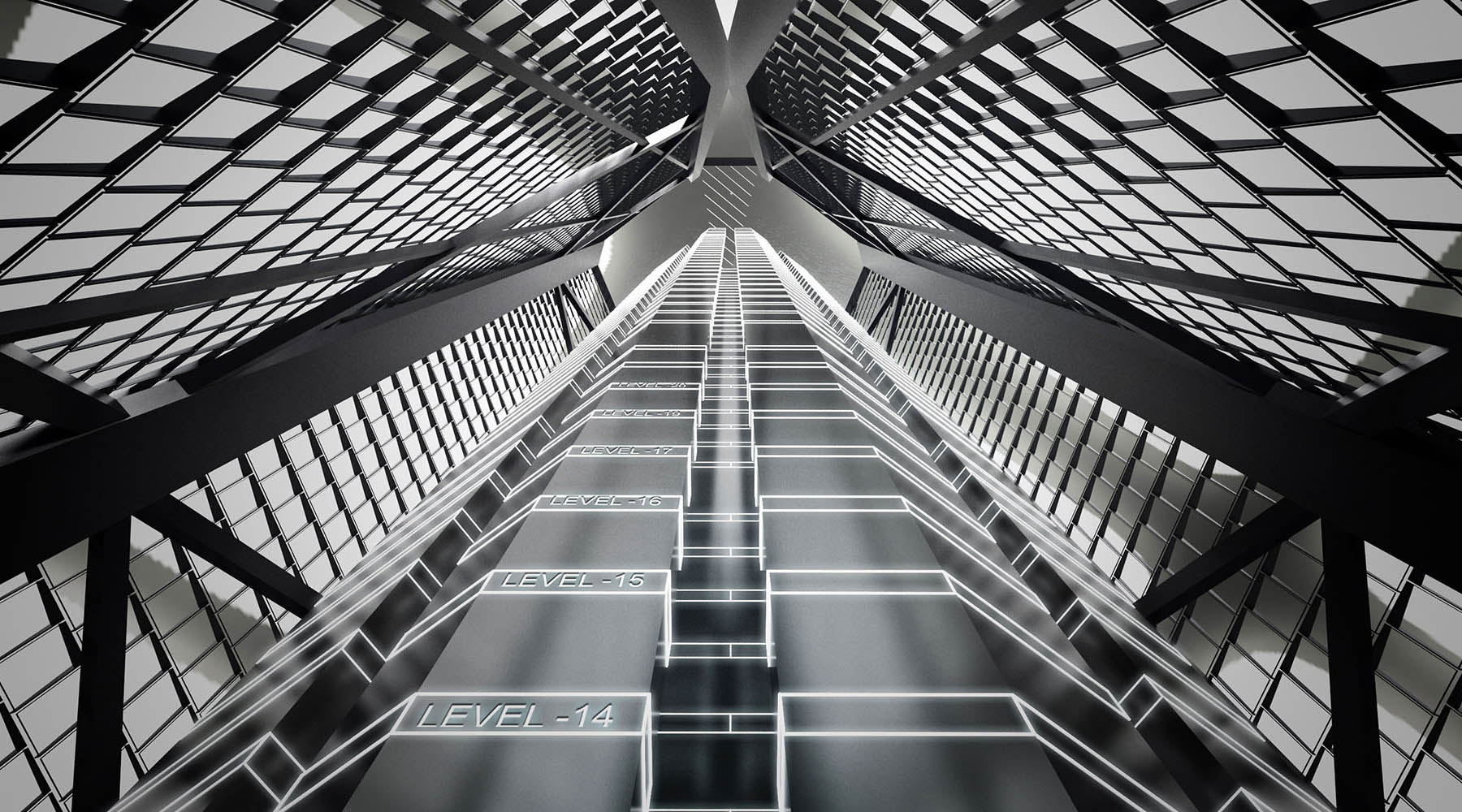
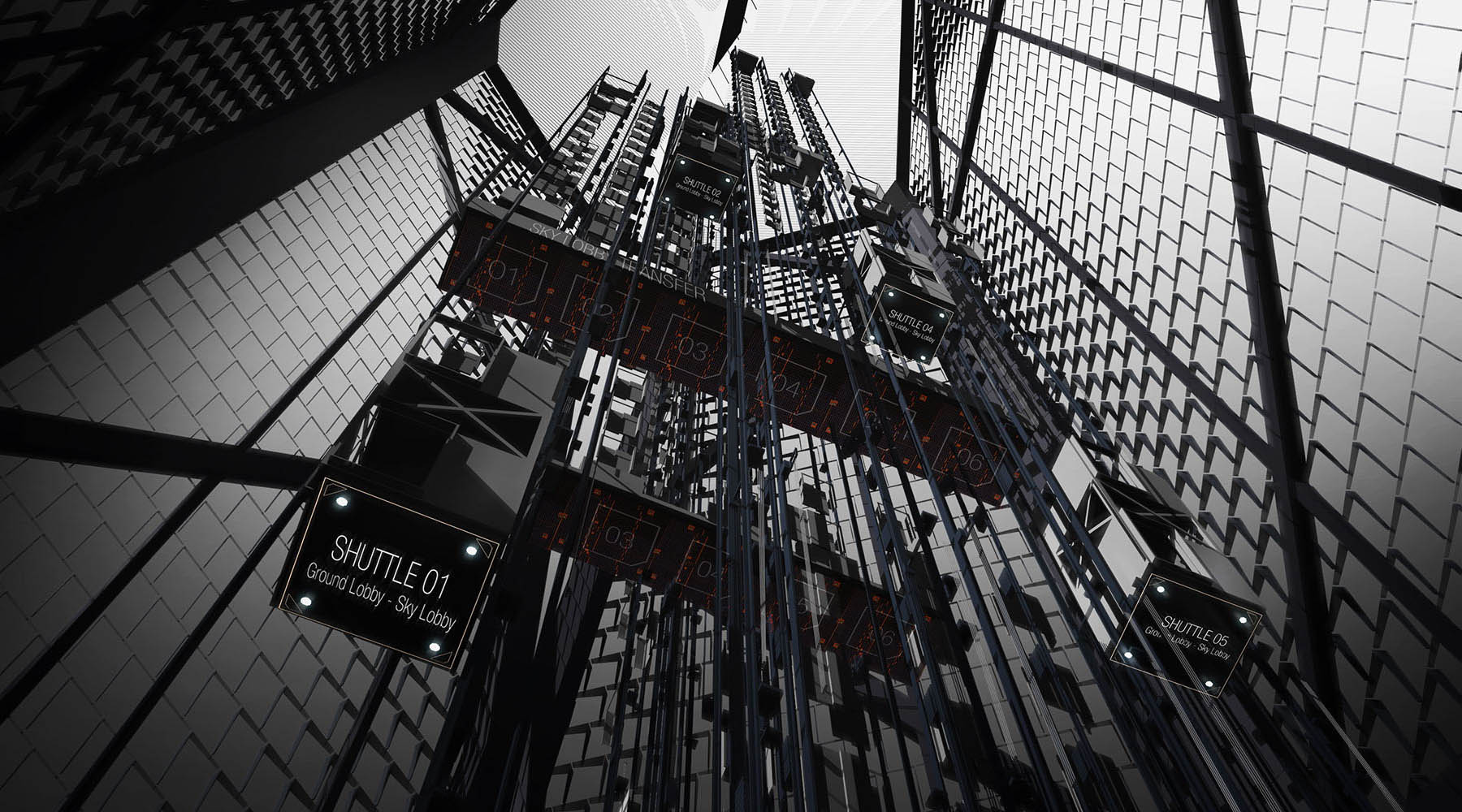
Massing, Structures, VT systems
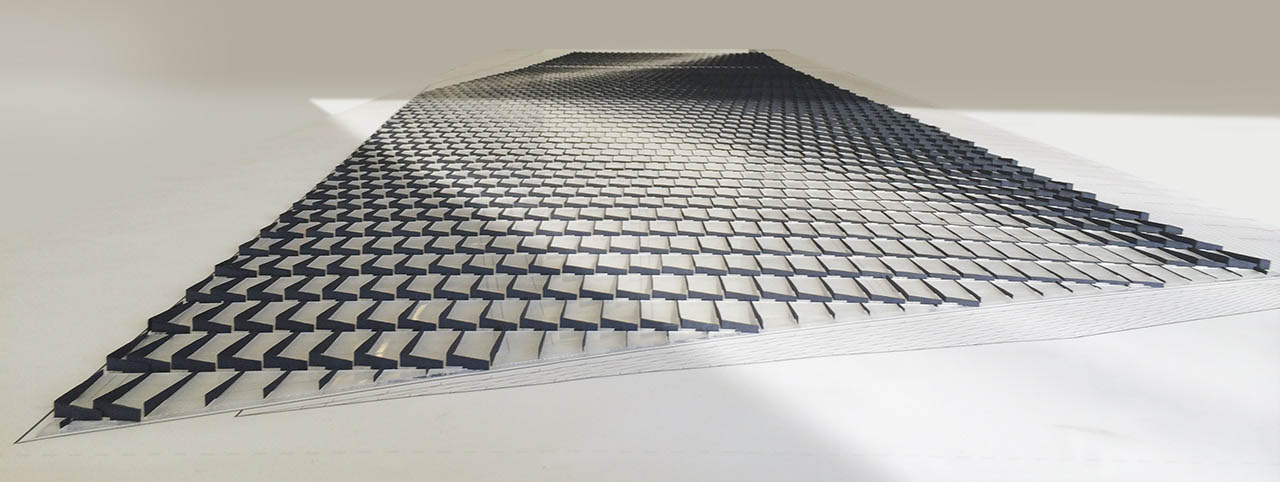

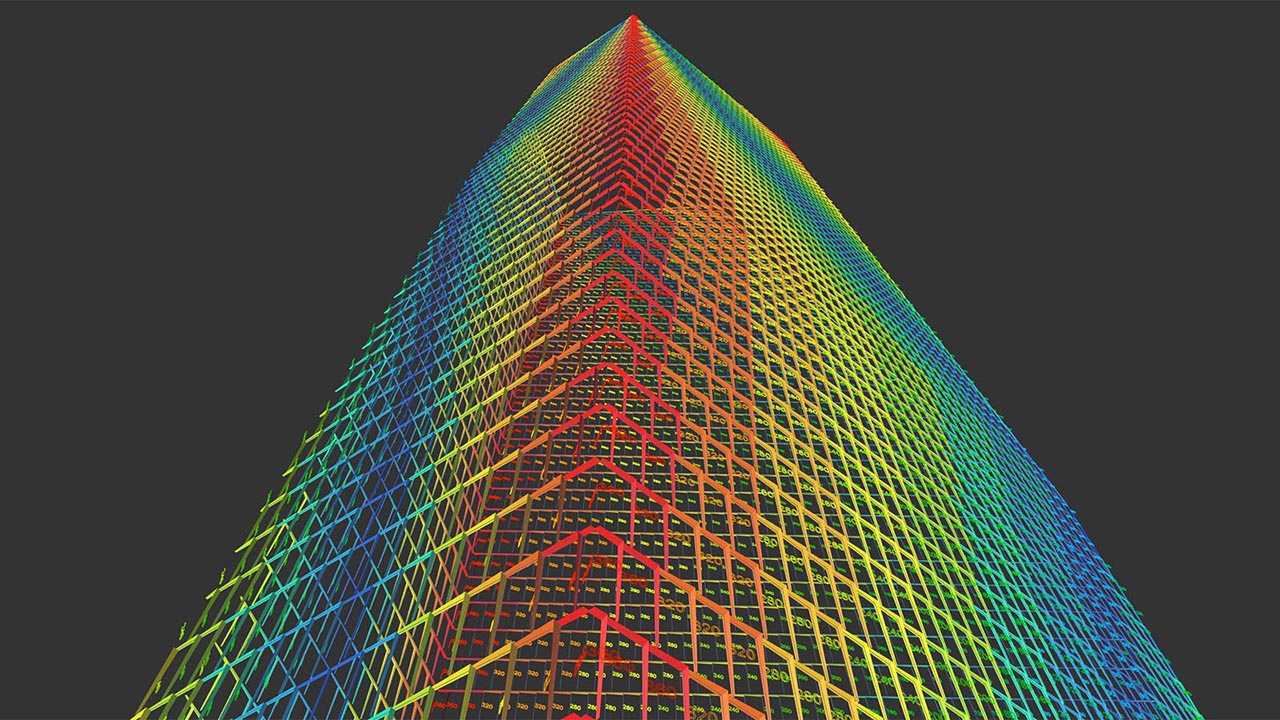
Feather Computation

