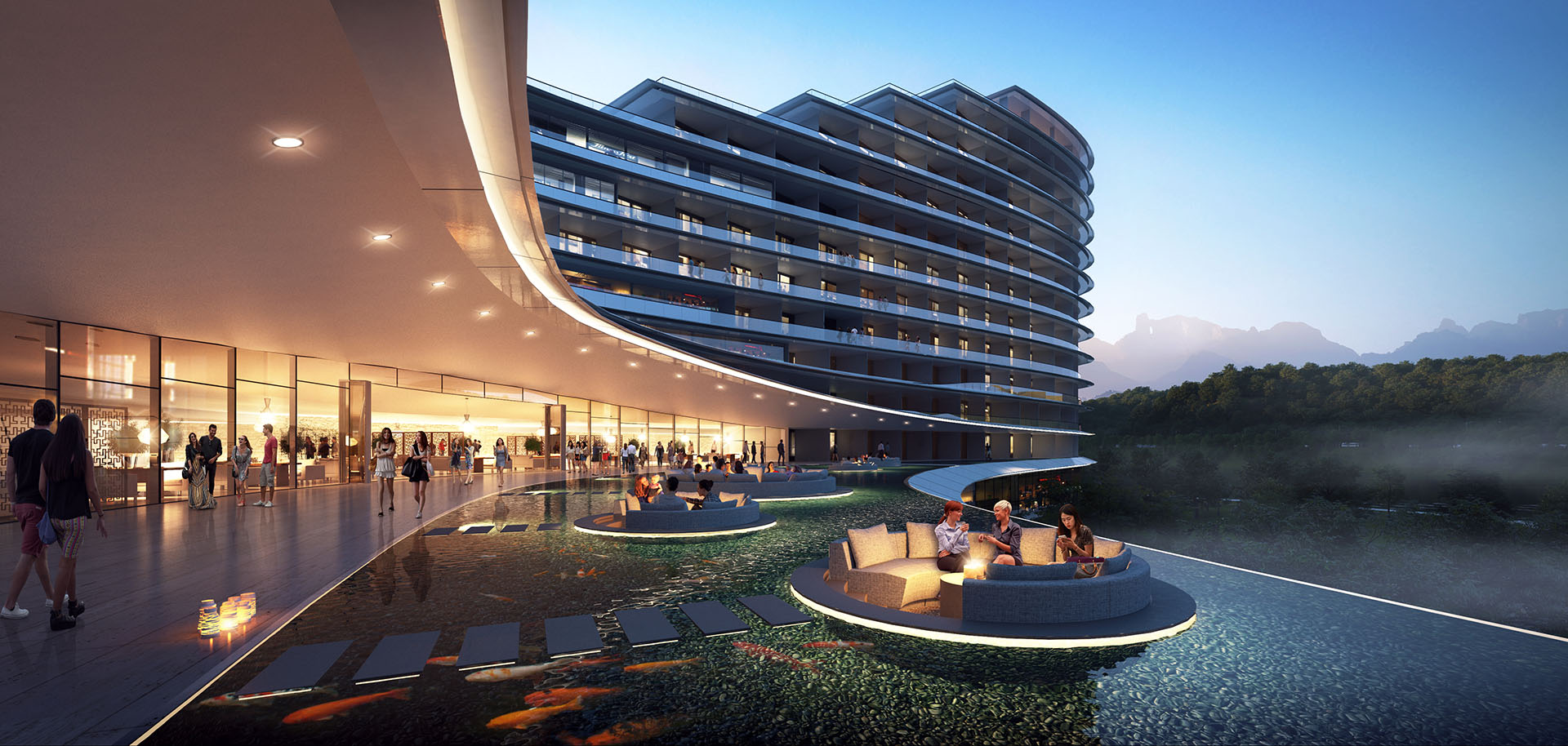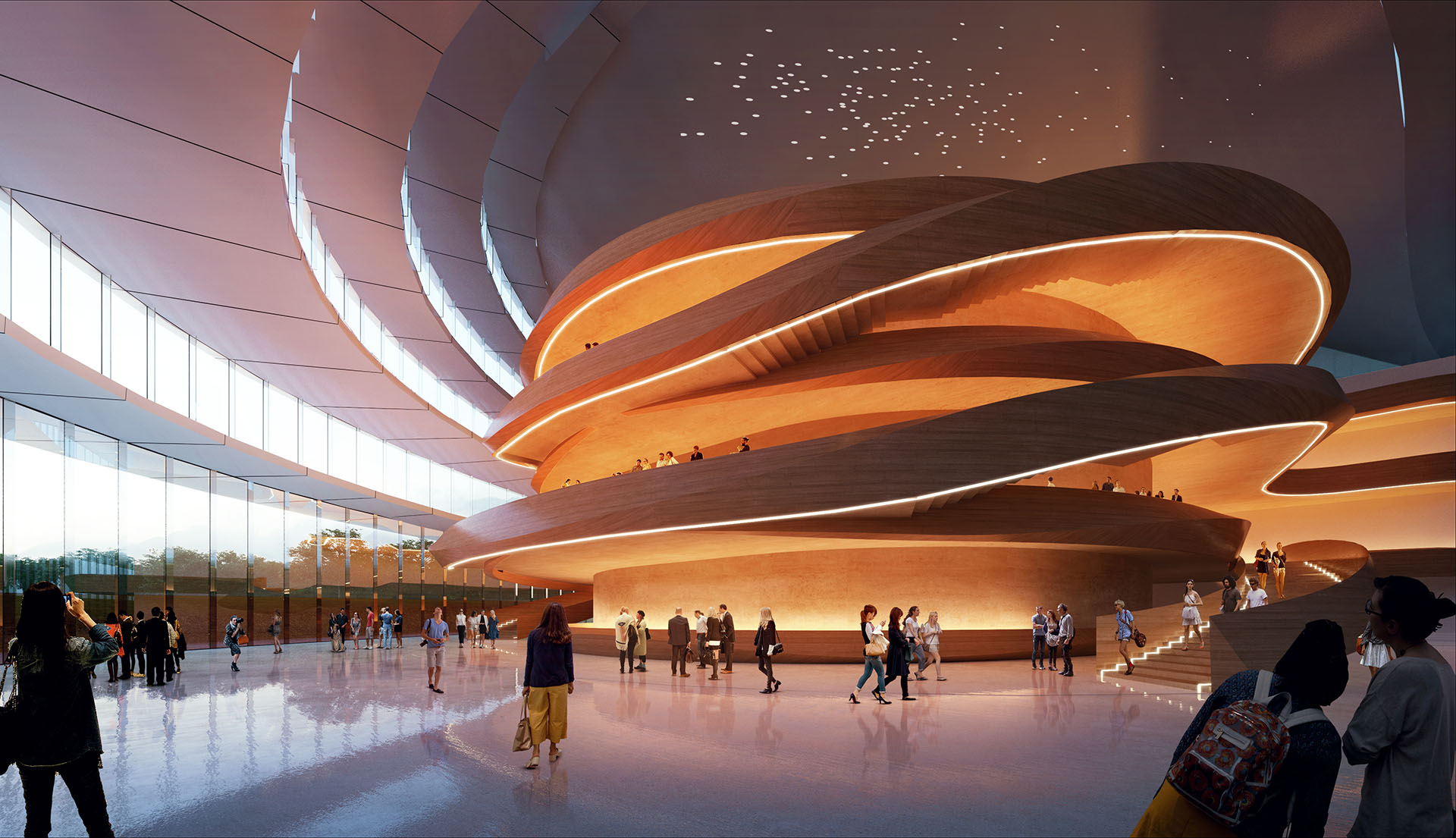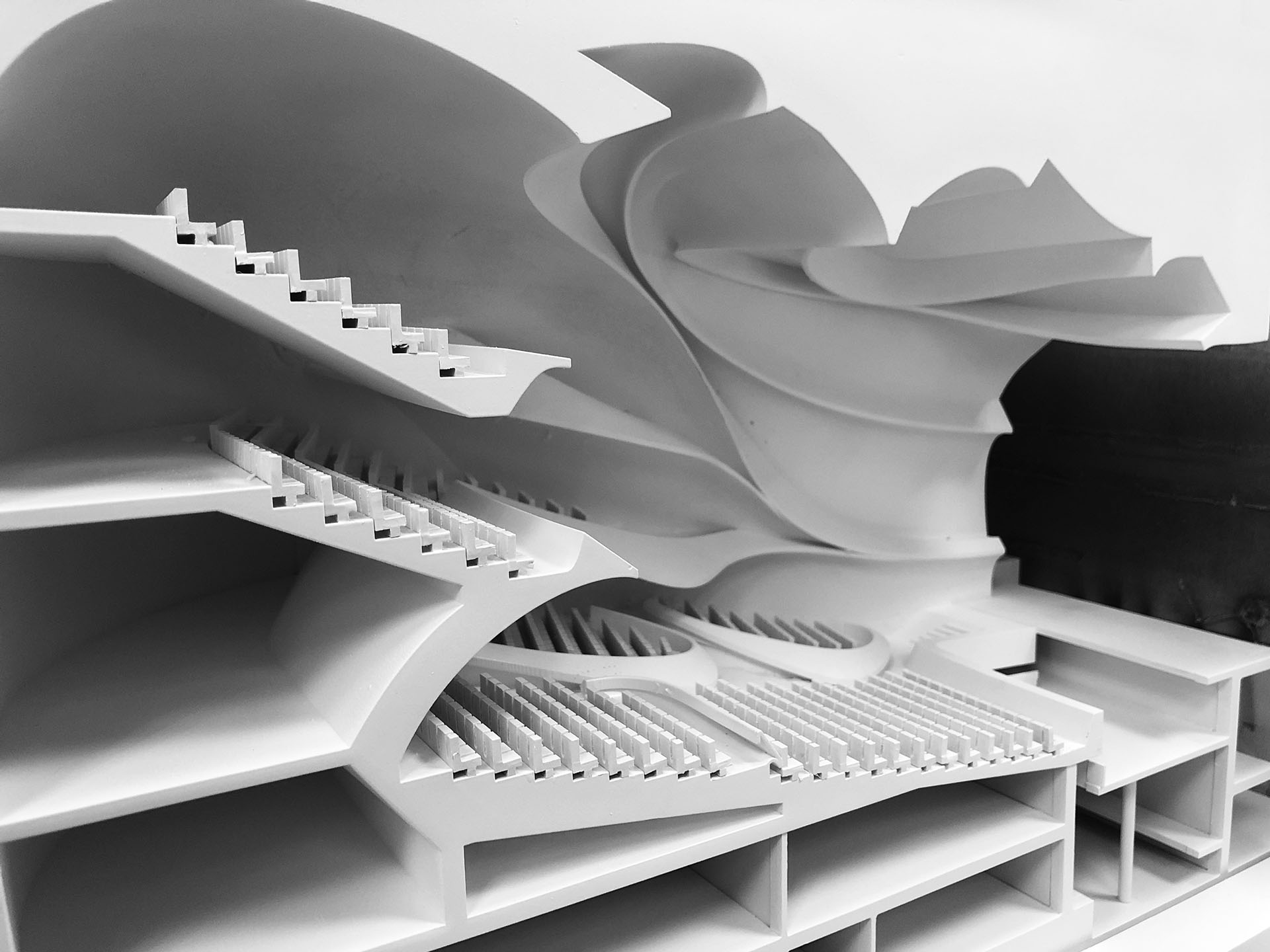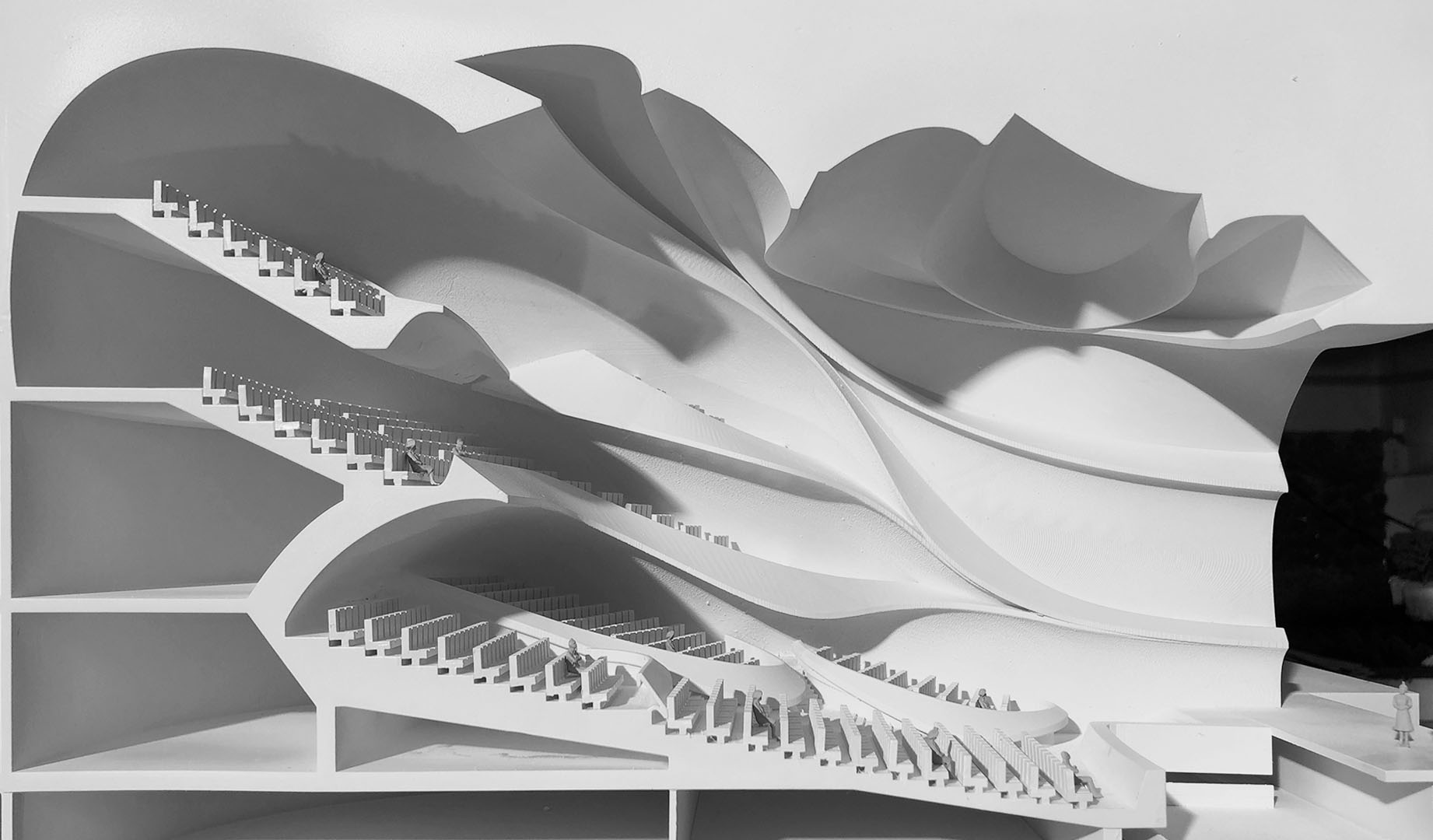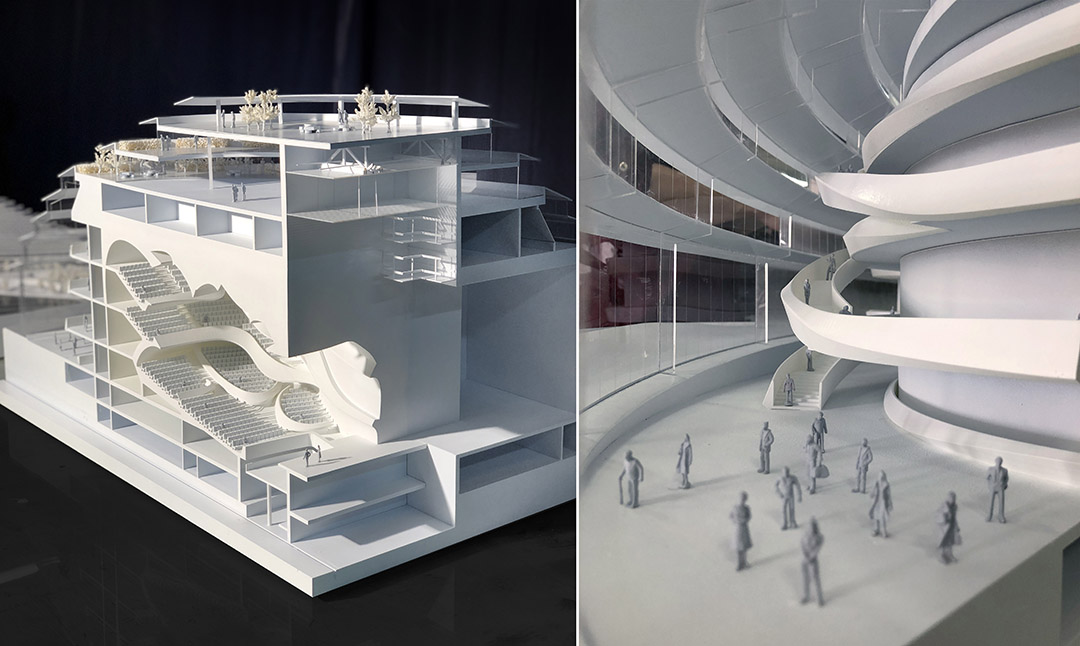TIME: 2017
SCALE: 80,000 sqm
LOCATION: Zhangjiajie
STATUS: Competition
TEAM: Xing Xiong, Hao Zeng, Chenyue Chen, Yue Yu, Siteng Liu, Shanshan Jing
This project is a combination of 800 rooms five star hotel and a 1500 seat theater along Lishui river side, Zhangjiajie. Facing a splendid view of Tianmen mountain, the biggest challenge is to maximize the view of each guestroom and in the meantime, minimize the obstacle blocking the view of residential community behind.
One side corridor layout is applied, allows all rooms with balconies facing to the riverside. A wave shape plan is developed to maximize the building length and control the building height with the acceptable range. The wave contours formed terraces at lower levels to create enjoyable public space, and the how building is lifted to make the water front park accessible for city behind.
The water element is applied to both theater and landscape design. The curved geometry suggests a smooth spatial quality, to create a waterfall towards theater stage, and make the theater entrance lounge a vortex. The water front park is a functional dam to prevent flood. the waves form two levels of pocket parks, lower level is allowed to be submerged.


