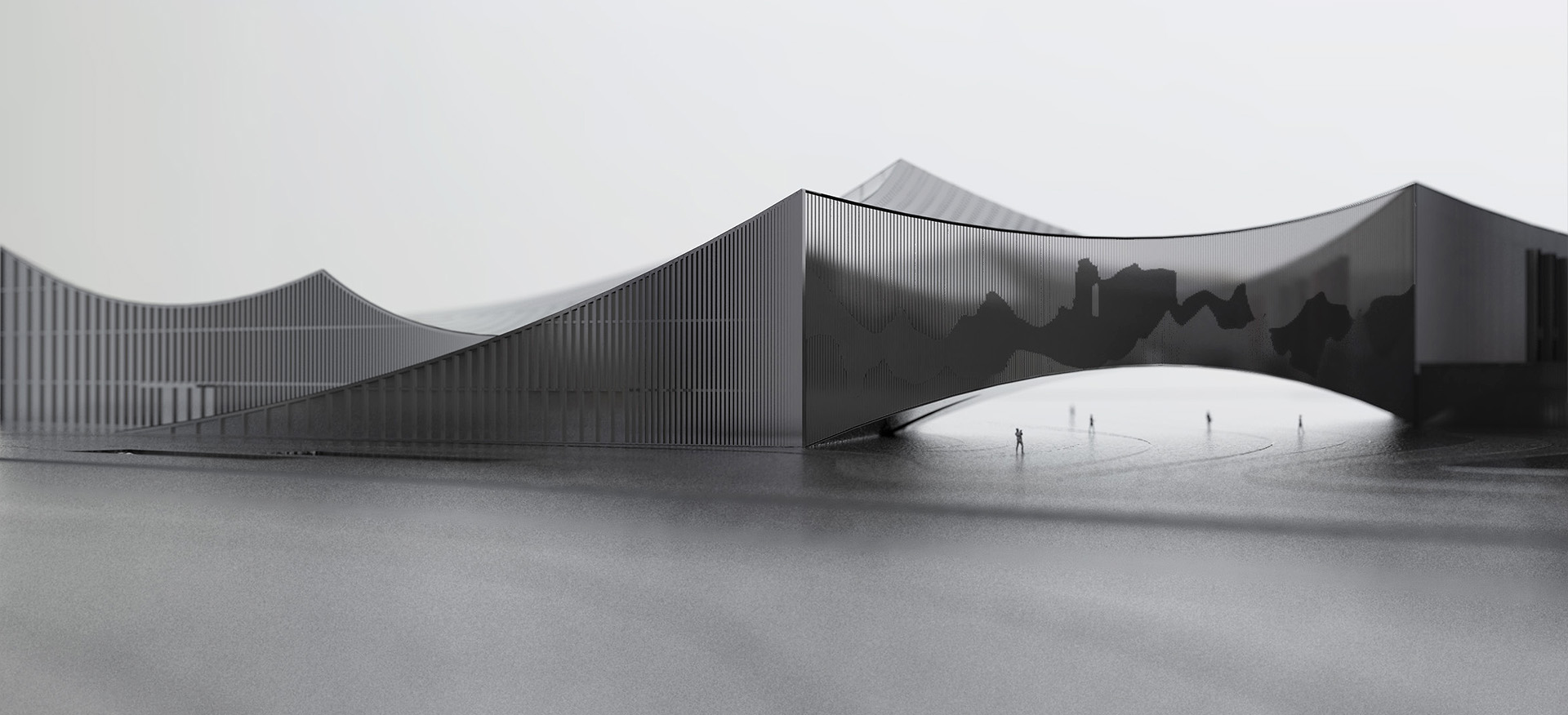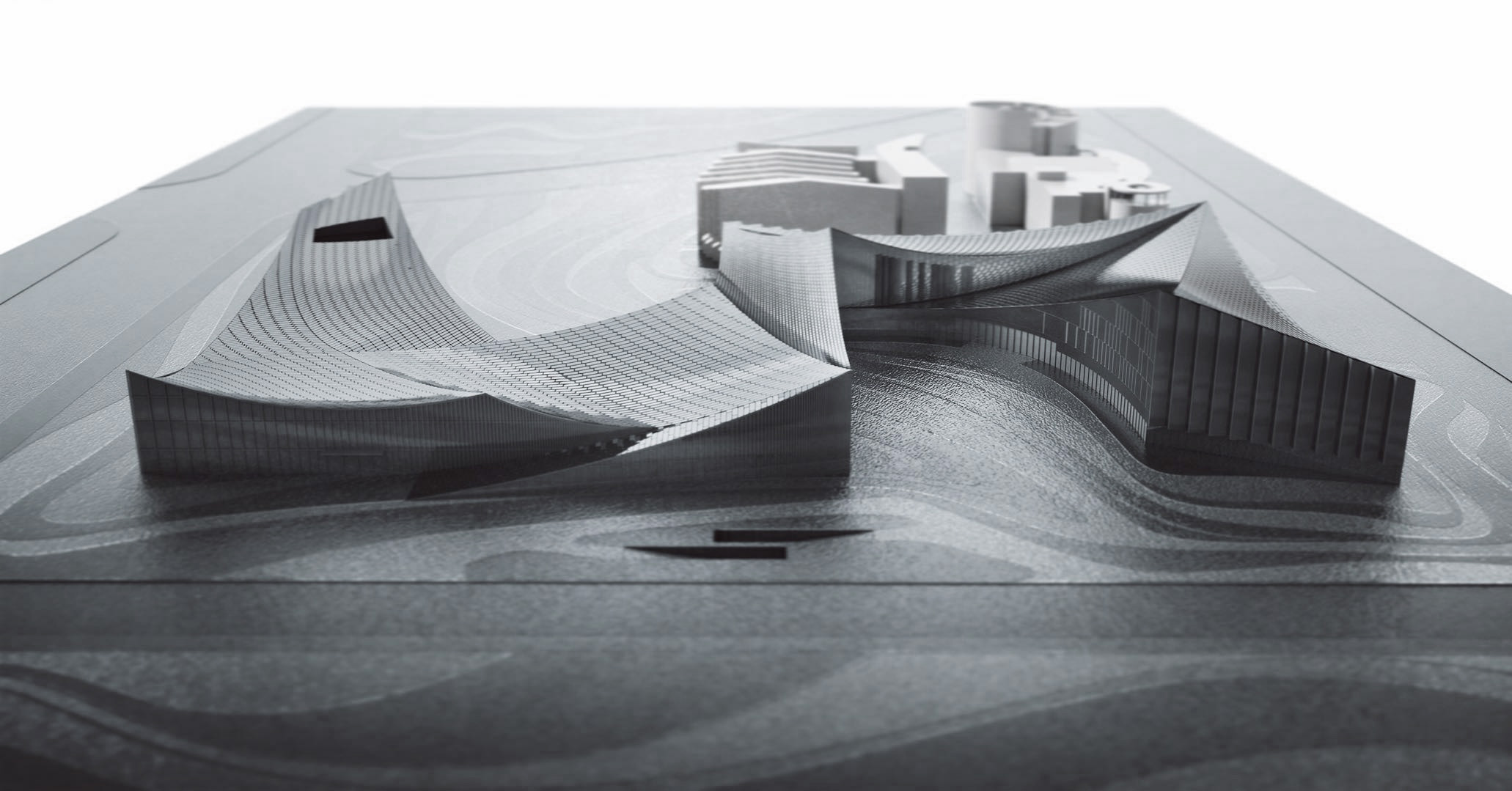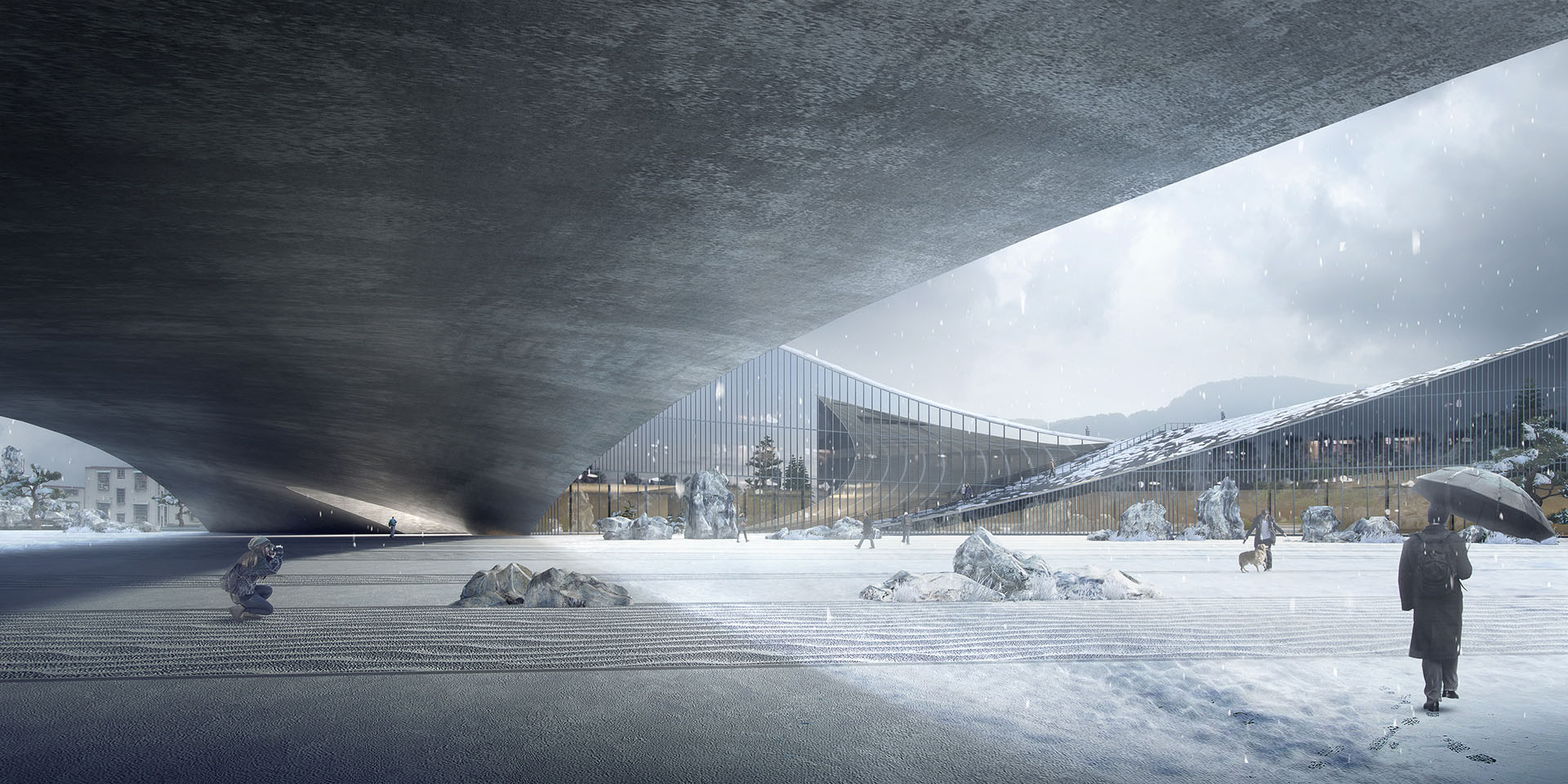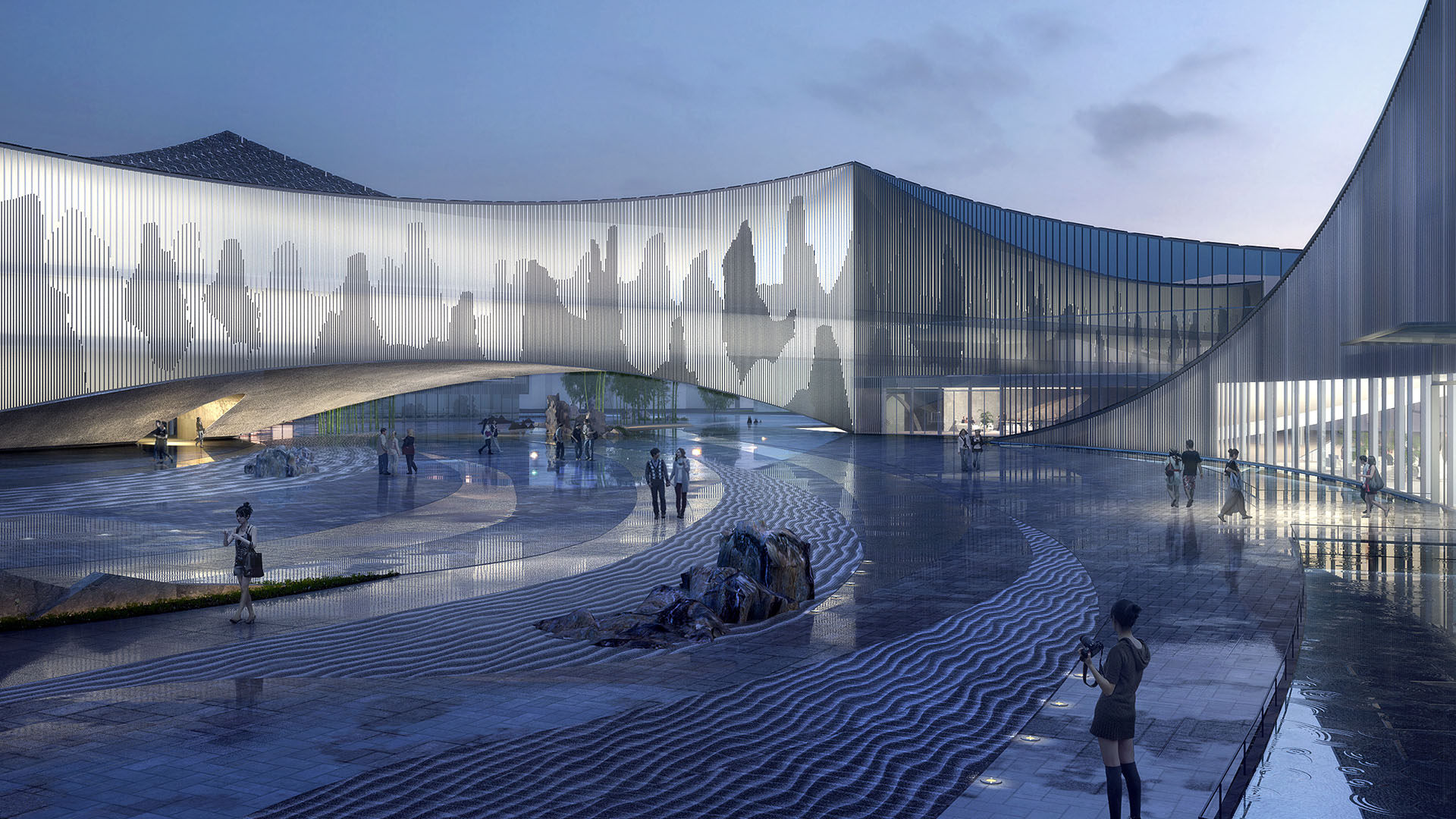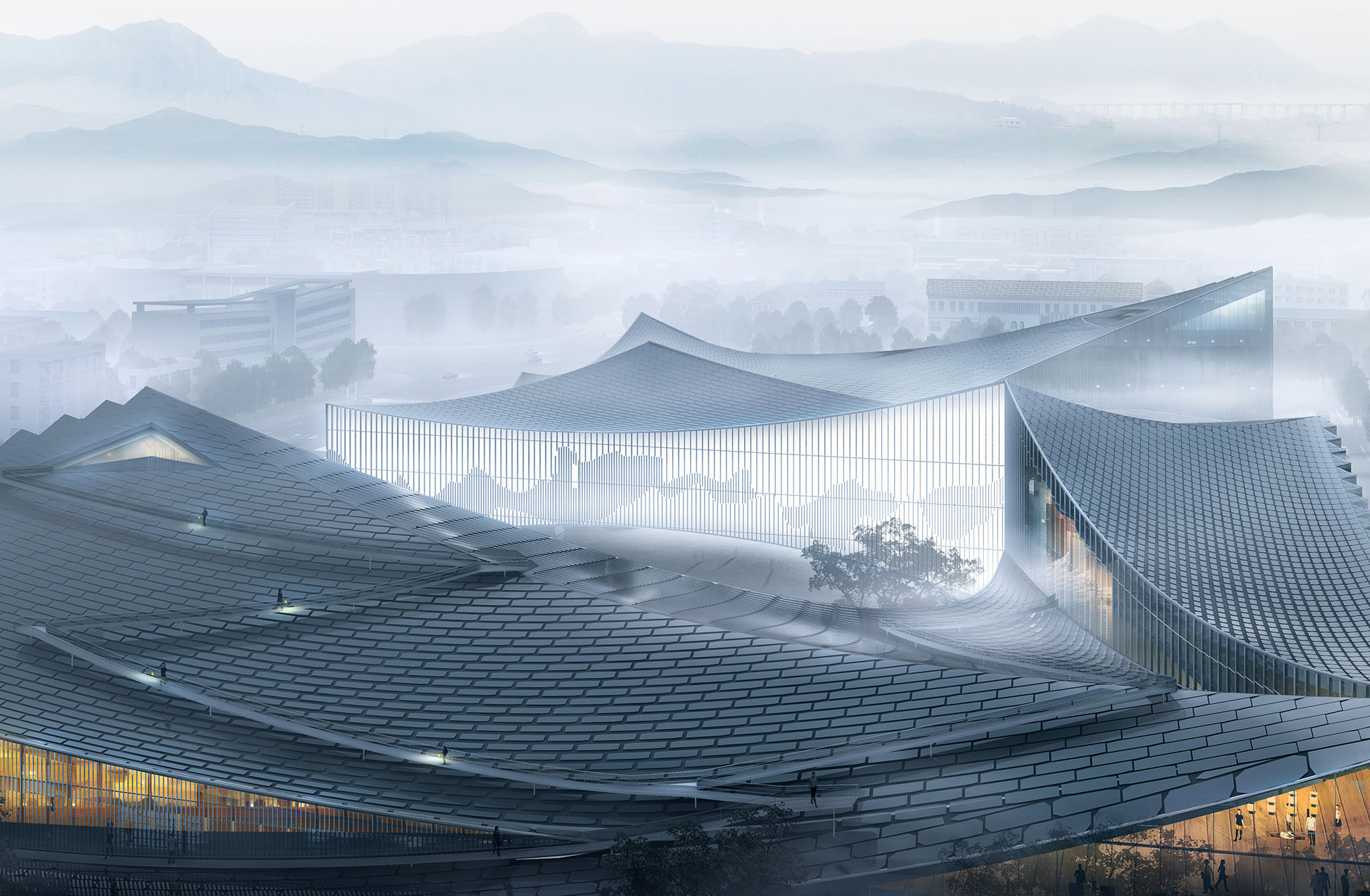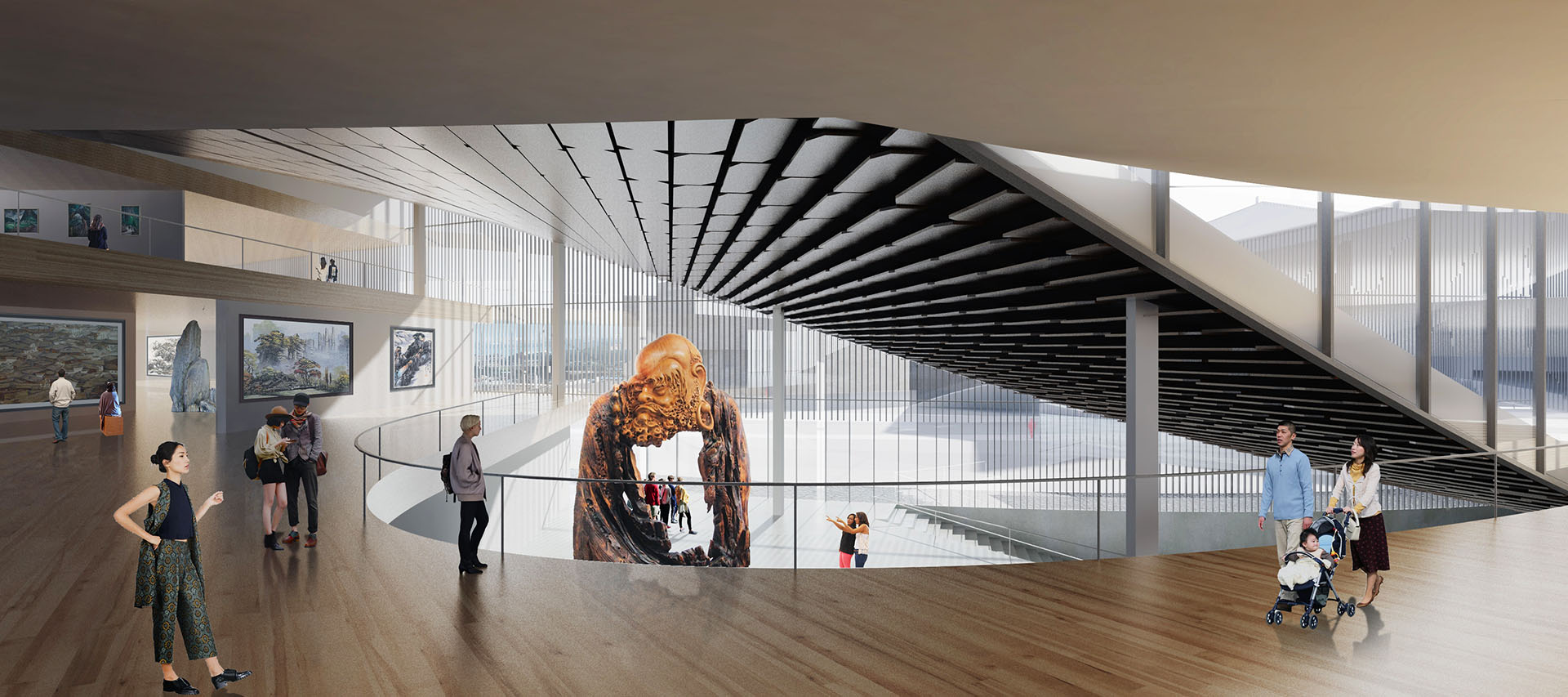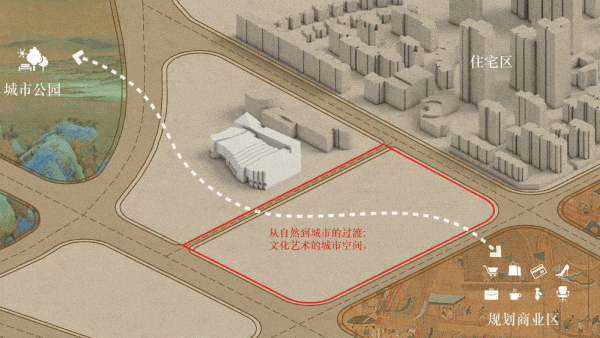
It starts from a linear massing, bended to fit the site. By raise the middle bar, it creates a sequence of connected courtyards, integrated to the original plaza. the arch forms a covered hallway connecting all five programs, so that they are accessible in raining day.
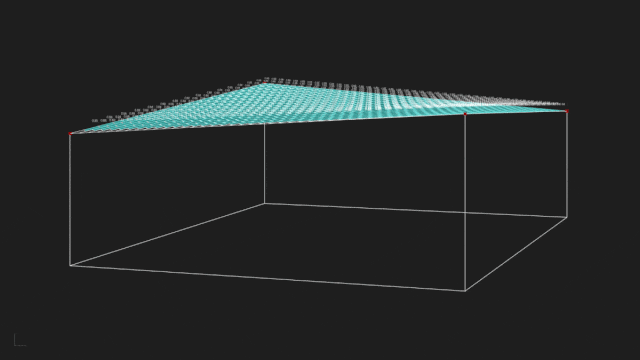
The roof surface engineered by the algorithm of catenary curve, which not only forms a mountain looking shape, but also provides the optimized mechanical performance. Yet it is panelized into solar panels in varying sizes, generating energy as well as bring gentle daylight into the building.
